Concrete structure or steel structure
What kind of structure is better for the project? Concrete structure or Steel structure?
Which one is better? Which one is more economical?

△ Comparison of the characteristics of steel structure and concrete structure
Let's first look at the characteristics of these two structures.
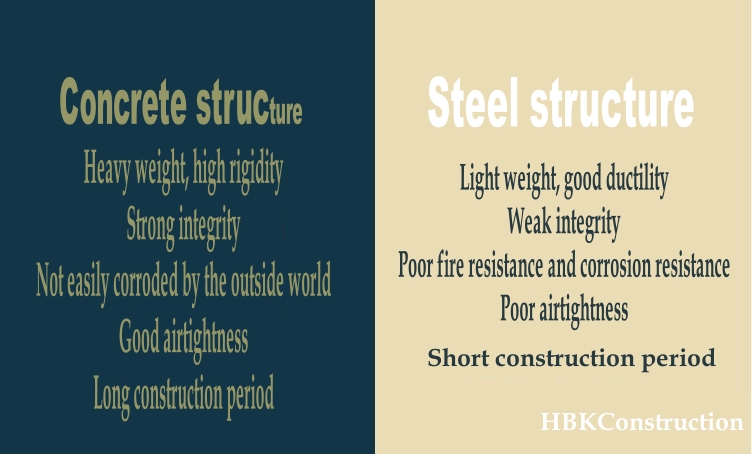
Concrete structure is composed of steel bars and concrete. Its characteristics are heavy weight, high rigidity, strong integrity, not easy to be corroded by the outside world, good airtightness, but long construction period.
Steel structure is connected by steel components. It has light weight and good ductility, but weak integrity, poor fire resistance and corrosion resistance, poor airtightness, but relatively short construction period.
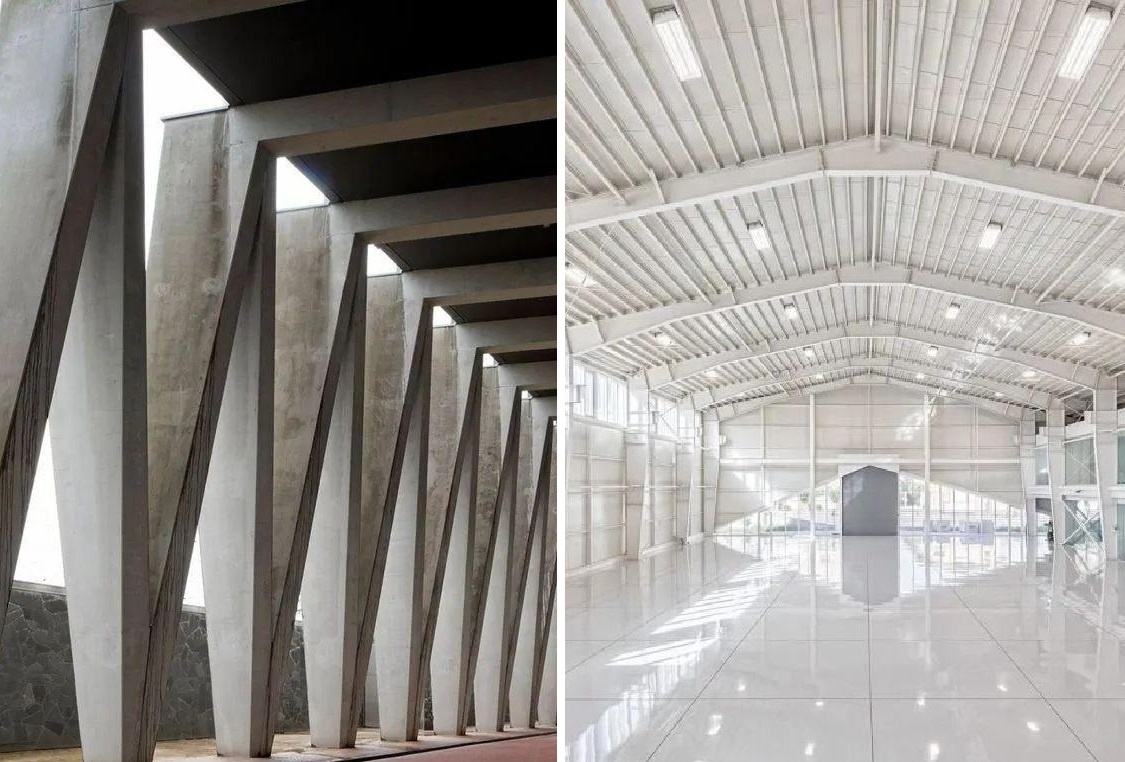
To put it in a more vivid way, concrete structure is like a man, solid, strong, powerful, thick skin and flesh, not afraid of fire or dirt, suitable for rough and heavy work. Steel structure is more like a woman, light and flexible. Although its pressure resistance is a little worse, it can complete difficult movements such as bending down (cantilever) and splits (large span). It's just that its skin is delicate, afraid of fire and corrosion, and needs additional skin care products (anti-corrosion measures, fire-retardant coatings) for protection.
From this, it is not difficult to see that concrete structure is suitable for multi-story buildings with large loads and dense column grids (such as multi-story factories, multi-story warehouses, office buildings, dormitories, etc.), as well as buildings with high requirements for fire prevention, erosion resistance or air tightness (such as chemical, biomedical projects, etc.); while steel structure is more suitable for single-story buildings with large spans and large cantilevers (single-story factories, logistics warehouses, etc.) with small loads, as well as buildings with low requirements for fire prevention, erosion resistance or air tightness.
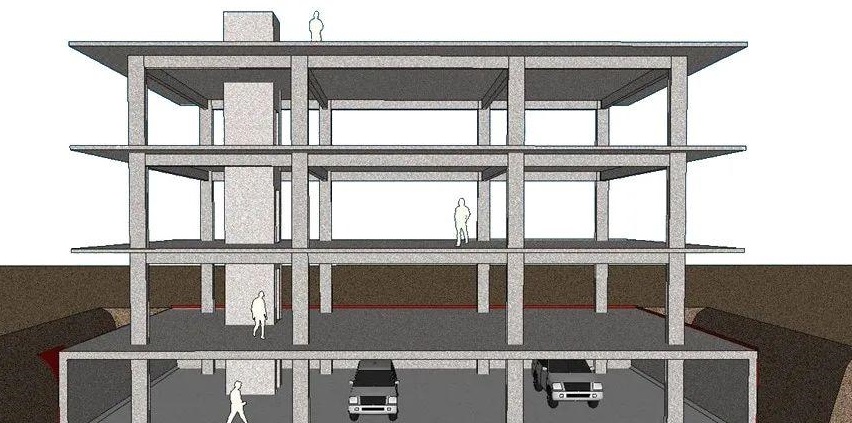
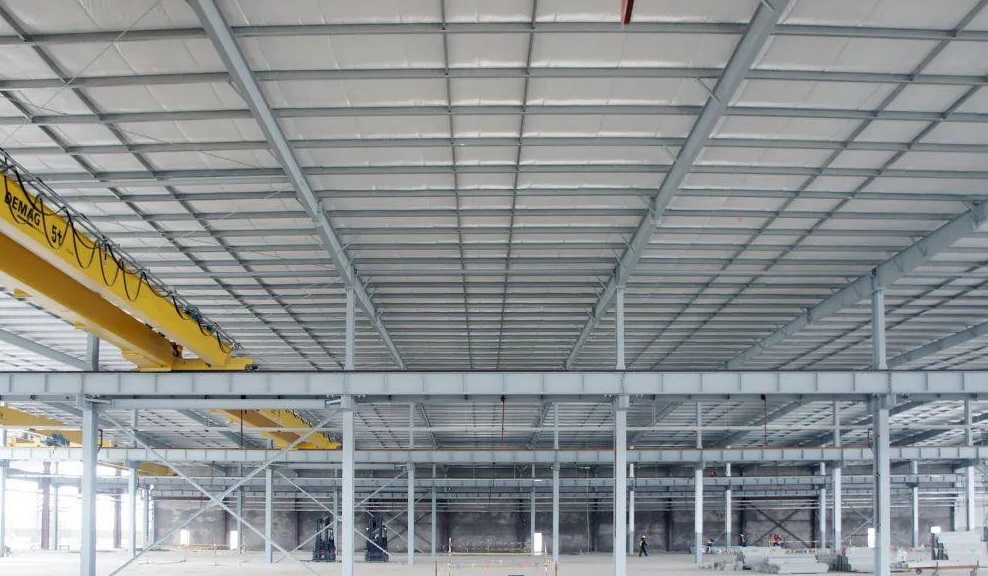
△ Of course, nothing is absolute. Because these two structures can also be flexibly combined according to actual needs.
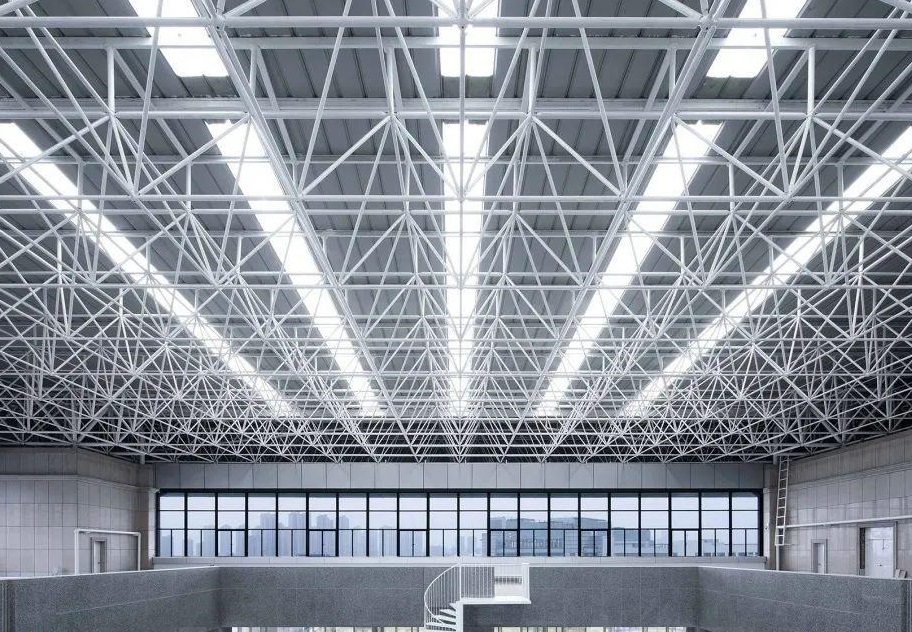
Scheme 1
Roof steel beam + concrete frame column grid
A multi-story factory, the lower floors are used for production, so the floor load is heavier. The top floor is used as a warehouse, which requires more turnover and large span space. At this time, we often design the building as a multi-layer concrete frame at the bottom, with columns on the top floor and large-span roof steel beams to meet the actual needs of the owner to the maximum extent.
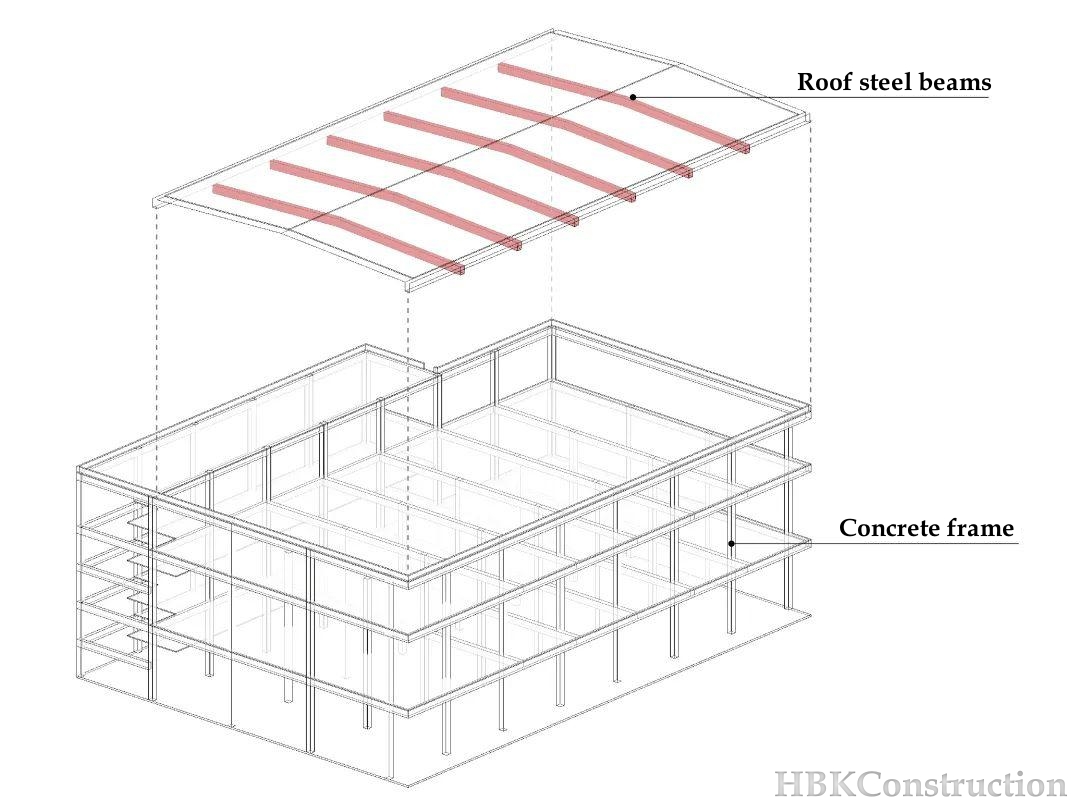
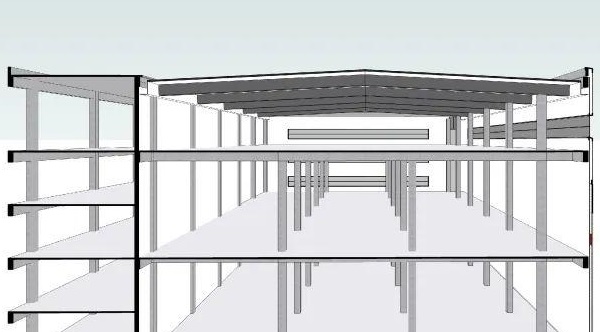
Scheme 2
The structural form is determined by the construction period
A multi-story office building does not have a large span or large cantilever. Under normal circumstances, we will prefer a concrete frame structure. But the owner is eager to put it into use and hopes to shorten the construction period. Then we will recommend changing the main structure to a steel frame structure, so that a large number of steel components can be made in the processing plant at the same time during the foundation excavation, pouring and maintenance stages, thereby greatly shortening the construction period.
△ Which one is more economical? We must also consider comprehensively when choosing, as there are many factors that affect the cost.
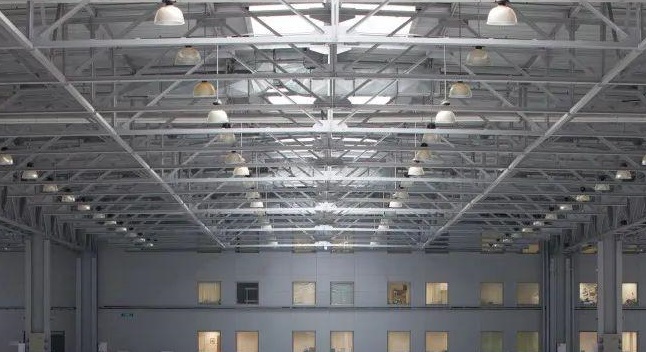
For example, for areas with particularly high foundation bearing capacity, the impact of the structure's deadweight on the foundation cost will be relatively small. In areas like Chongqing, many of the foundation bearing layers are rock layers, and even if the structure's deadweight increases by 50%, the impact on the foundation cost may still be minimal.
In addition, the steel structure company only compared the main structure part, but for the entire project cost, there are some additional hidden costs that may be overlooked.
First is fire retardant coating. Assuming that the steel consumption of a multi-story steel structure factory is 100kg/㎡, the cost of fire retardant coating will increase by about 11-14$/㎡ accordingly. Secondly, for some biomedical projects, even in some areas without cleanliness requirements, it is still required to wrap the H-shaped beams and columns with decoration materials into a rectangle to reduce the hidden dangers of dust accumulation. Similarly, in areas such as office buildings, exhibition halls, and restaurants, H-shaped columns will also be wrapped during decoration, which are all additional costs. Therefore, what kind of structural form is suitable for a project cannot be generalized, but must be analyzed specifically according to the actual situation of the project. As a professional team that has been engaged in the planning and design of industrial building projects for a long time, HBK Construction will also find answers suitable for the owner's project based on the actual situation of the owner in this regard.
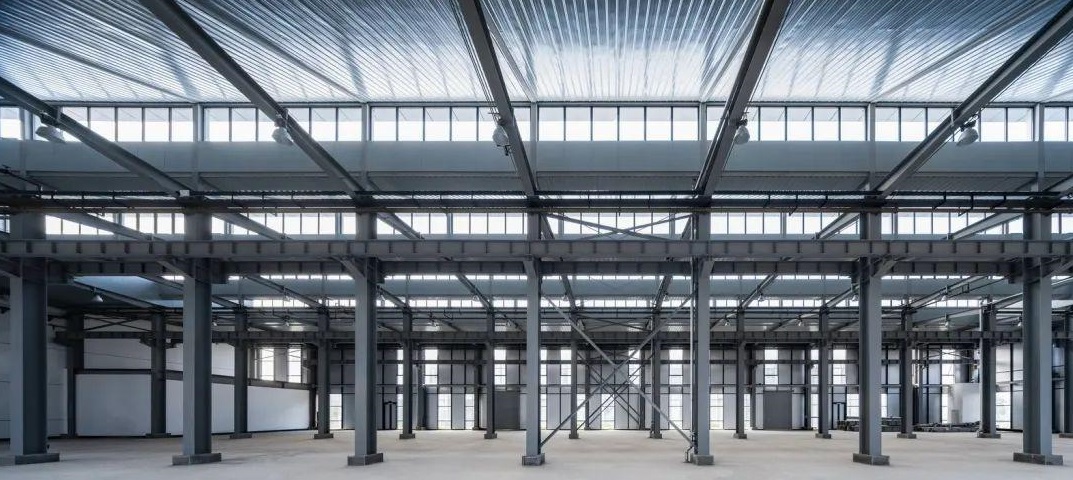
RELATED NEWS
- Efficient Canopy Structures: Enhancing Gas Station Functionality and Aesthetics 2024-07-05
- Gas Station Construction Budget: How Much Does It Cost to Build a Gas Station? 2024-07-04
- Eight Key Factors in Aluminum-Magnesium-Manganese Roof Design 2024-07-04
- What Are Roof Purlins? What Are the Principles of Roof Purlin Layout? 2024-07-03
- Characteristics of Hangar Tents 2024-07-03
Categories
Latest News
Contact Us
Contact: Mr.Lu
Phone: +86-51668601029
E-mail: hbktech@163.com
Whatsapp:86+15152106218
Add: 1412, Building 2, Vanke Huaihai Xintiandi, Block 3, Quanshan District, Xuzhou City, Jiangsu Province
