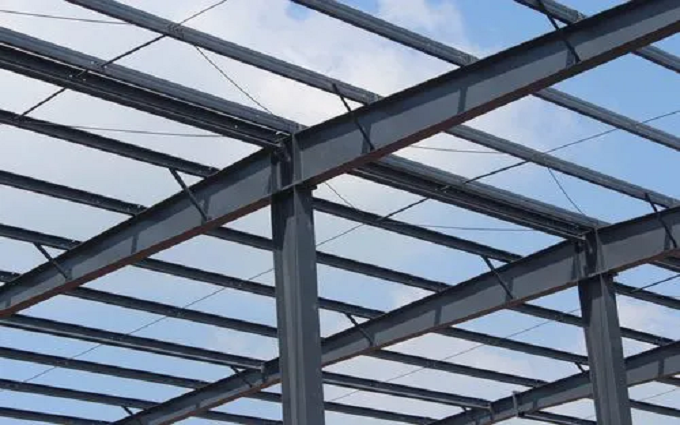What Are Roof Purlins? What Are the Principles of Roof Purlin Layout?
Understanding the structure of a house can be challenging for those not in the field. Do you know what roof purlins are? What are the principles for laying out roof purlins? If not, this article will help explain.
I. What Are Roof Purlins?
Purlins, also known as purlins or trusses, are horizontal main beams of a house that run perpendicular to the rafters or roof joists. They are materials used to support rafters or roofs and are capable of bending horizontally. Generally, purlins are designed as simple single-span purlins, with common types including spruce wood purlins, solid-web, and light-Steel Truss types.
II. Specifications of Roof Purlins
Roof purlins must be anti-corrosive. Options include rectangular tube steel (60×40×3mm), C-shaped steel (100×50×20×3mm), or anti-corrosive original wood beams (60×40mm). For a resin tile width coverage of 880mm, purlin spacing should be 660mm; for a resin tile width of 1050mm, purlin spacing should be 750mm, arranged from bottom to top. When installing the main tiles, they must be installed in the opposite direction of the local wind direction, with one tile wave connecting on both sides simultaneously. When installing the ridge tiles, cut the ridge tiles before installation. The beveled ridge tiles should be cut and aligned at the installation and overlap points. After installing the beveled ridge tiles, install the three-way tiles. Special accessories are typically used as fasteners. When fixing, drill holes with an electric drill first; the hole diameter should be at least 2mm larger than the hook nail screw diameter.
III. Principles of Roof Purlin Layout
1. When the span of the purlins is l≤4m, it can be determined whether tie rods are needed based on calculations.
2. When the roof slope is i≥1/10 or the purlin span is l>4m, tie rods should be set in the span of the purlin at the compression flange; if the span exceeds 6m, a tie rod should be set at three points in the span of the purlin.
3. When the roof is covered with skylights, diagonal and straight rods should be set between the purlins on both sides of the skylight; diagonal tie rods should also be set at the support points to transfer the purlin forces along the roof slope direction to the steel columns or steel beams.
4. Generally, tie rods are set at 1/3 the height of the purlin from the upper flange. When purlins are stressed under wind suction, causing force reversal, and do not meet out-of-plane requirements, scissors tie rods can be set at 1/3 the height of the purlin from the upper and lower flange ends.

IV. Structural Requirements for Roof Purlins
1. Purlins should be arranged as much as possible on the upper chord nodes of the trusses to reduce the bending distance at the nodes. The cross-section of the purlin should be perpendicular to the roof slope; for angle steel, channel steel, and Z-shaped steel purlins, the limbs or rolling direction of the upper flange should point towards the roof ridge to minimize the torsional distance caused by eccentric roof loads.
2. The cross-section of the upper chord of the truss purlins should be perpendicular to the upper chord of the trusses, with the plane of the web rods perpendicular to the plane. At the roof ridge, a double-purlin scheme with solid-web purlins should be used. The single-purlin scheme with truss purlins consumes less steel. However, due to the increased number of purlin models, design and construction are inconvenient, making the double-purlin design also appropriate.
3. Purlins should be reliably connected to the roof panels to ensure the roof prevents lateral instability and torsion of the purlins. Solid-web purlins can use purlin supports and trusses. To avoid twisting, deformation, and overturning of the purlins at the supports, connect the purlins and purlin supports with two screws.
4. To maintain the stability of the flat truss purlins and solid-web purlins with poor lateral rigidity, tie rods should be set between the purlins as lateral support points. For purlin spans of 4-6m, with slight roof slopes, tie rods can be set for load-bearing purlins with smaller distances; for larger loads or purlins with larger distances or spans greater than 6m, two tie rods can be set, typically using round steel with a diameter of 8-12mm. When the profiled steel sheet roof and purlins are reliably connected and there are measures to ensure the lateral stability of the purlins during installation, tie rods may not be set.
5. Due to structural reasons, truss purlins generally use eccentric node practices. Due to the small internal force of the purlins, determine the node connection weld strength based on structural requirements.
RELATED NEWS
- Efficient Canopy Structures: Enhancing Gas Station Functionality and Aesthetics 2024-07-05
- Gas Station Construction Budget: How Much Does It Cost to Build a Gas Station? 2024-07-04
- Eight Key Factors in Aluminum-Magnesium-Manganese Roof Design 2024-07-04
- Characteristics of Hangar Tents 2024-07-03
- How is the Shougang Ski Jump Both Sturdy and Light? 2024-07-02
Categories
Latest News
Contact Us
Contact: Mr.Lu
Phone: +86-51668601029
E-mail: hbktech@163.com
Whatsapp:86+15152106218
Add: 1412, Building 2, Vanke Huaihai Xintiandi, Block 3, Quanshan District, Xuzhou City, Jiangsu Province
