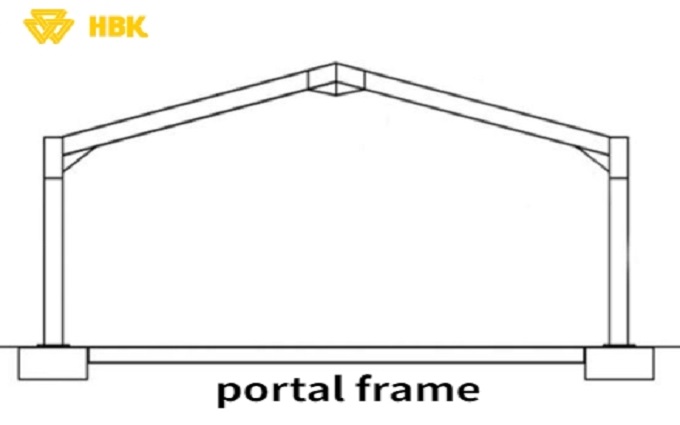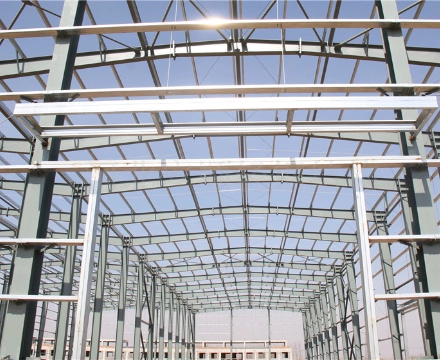Details and Popularity of Steel Portal Frames
Steel portal frames first appeared during World War II in Steel structure construction projects and have since gained popularity. In modern construction, they are commonly used in large-span structural engineering projects such as steel structure warehouses, agricultural buildings, steel aircraft hangars, recreational sports facilities, steel (chemical) plants, large supermarkets, and other venues requiring large, unobstructed spaces.

Portal frames were initially used for their structural efficiency, allowing for the construction of large spaces with minimal materials and low cost. Today, a significant portion of construction steel is used in portal frame construction.
Portal frames consist of a series of longitudinally supported transverse frames. The main steel structure comprises columns and rafters, forming the portal frame and providing support. The end frames can be either portal frames or column-and-rafter support structures.
Simply put, a portal frame is a structural framework characterized by beams (or rafters) supported by columns at both ends. Due to the rigid connection between the beams and columns, the bending moments in the beams are transferred to the columns. This allows for a reduction in the cross-sectional size of the beams while spanning long distances. Typically, the connections between beams and columns are rigid, requiring a knee brace.
When pitches are needed, portal frames can have a single pitch or a double pitch with a rigid joint at the apex. Other forms include tied portal frames, braced portal frames, and multi-span portal frames, capable of covering very large areas. Generally, the wider the span of the portal frame, the higher the apex when pitches are included. To reduce overall height, curved rafters or folded forms can be used, which also help reduce water runoff and load, important for large steel roofs. Curved or folded forms can increase the slope of the roof towards the eaves.
Typically, steel structure buildings consist of a series of parallel portal frames, with the distance between frames ranging from 6 to 8 meters. A well-designed portal frame structure is often covered with prefabricated insulated composite metal panels. Masonry cladding can be set lower to ensure greater flexibility and safety.
While portal frame structures may seem simple, careful attention is required, especially in joint design, to ensure proper constraints to prevent buckling. Bracing is also needed to ensure the lateral stability of the parallel frames, typically focusing on the ends or middle sections between frames.
Portal frames are popular because they offer a simple, quick erection method, achieving large spans, durability, cost-effectiveness, and material efficiency. They are often lightweight, can be manufactured off-site, and bolted to the foundation on-site. Portal frames can be exposed in the interior space and can be very aesthetically pleasing if designed carefully. Understanding these details helps to appreciate their popularity.

RELATED NEWS
- Efficient Canopy Structures: Enhancing Gas Station Functionality and Aesthetics 2024-07-05
- Gas Station Construction Budget: How Much Does It Cost to Build a Gas Station? 2024-07-04
- Eight Key Factors in Aluminum-Magnesium-Manganese Roof Design 2024-07-04
- What Are Roof Purlins? What Are the Principles of Roof Purlin Layout? 2024-07-03
- Characteristics of Hangar Tents 2024-07-03
Categories
Latest News
Contact Us
Contact: Mr.Lu
Phone: +86-51668601029
E-mail: hbktech@163.com
Whatsapp:86+15152106218
Add: 1412, Building 2, Vanke Huaihai Xintiandi, Block 3, Quanshan District, Xuzhou City, Jiangsu Province
