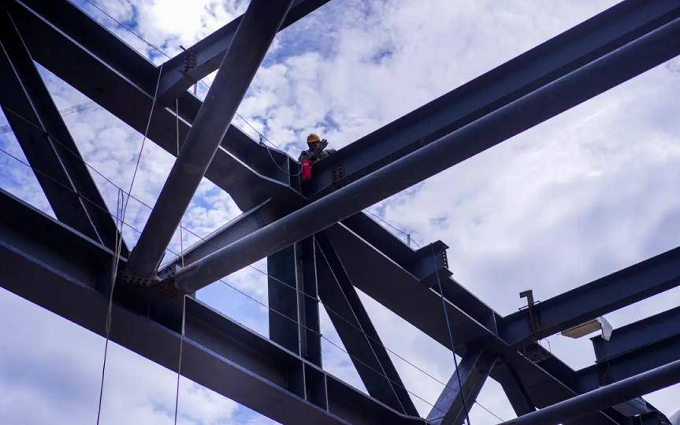Little knowledge about steel structures
What are the key points in the construction of Steel Trusses?
1. Connection method
Steel trusses can be welded, connected with ordinary bolts, connected with high-strength bolts or riveted. Welding is the most widely used; ordinary screw connections are often used in detachable structures, transmission towers and support systems, high-strength bolt connections are often used for construction site connections of heavy steel trusses, and riveting is used for heavy steel trusses subject to large dynamic loads. It is now gradually Replaced by high-strength bolted connections.
2. Web rod system
The web rod system of steel trusses usually adopts the form of herringbone or monoclinic. Herringbone web members have fewer web members and nodes and are widely used. In order to reduce the internodal dimensions of loaded chord members or compression chord members, some vertical members are usually added. Single-incline web members are usually arranged so that the longer diagonal members are in tension and the shorter vertical members are in compression, and are sometimes used in steel trusses with larger spans.
If you need to further reduce the length of the chord and web members, you can use a subdivided web member system. When the steel truss has a large height and small intersections, you can use a K-type or diamond-shaped web member system. In supporting trusses and towers, a cross-type web rod system that can better withstand changing loads is often used, and the cross diagonal rods are usually designed as tie rods. The inclination angle of the oblique web member to the chord member is usually in the range of 30°~60°.
3. Support system
In order to ensure the stiffness and stability of the flat steel truss outside the truss plane, reduce the calculated length of the chord outside the truss plane, and bear possible lateral loads, supports should be arranged laterally on the steel truss. Bracing can generally be divided into horizontal bracing (upper and lower chord planes, transverse and longitudinal), vertical bracing (both ends and middle of the truss) and tie rods. Pairs of steel trusses can be arranged with transverse horizontal supports along the lower and upper chord planes, and vertical supports at the ends of the steel trusses and at appropriate intervals in the middle of the vertical rod planes.
There are many steel trusses in the roof structure. The upper and lower chord transverse horizontal supports and vertical supports can only be set at both ends and between two adjacent trusses at a certain distance. The other trusses only have tie bars at the upper and lower chords at appropriate intervals. When there is a heavy crane or when necessary, longitudinal horizontal supports can also be added between the lower chord end sections of the truss. Transverse partitions should be installed at certain heights in towers with four or more sides to ensure tower stiffness and geometric invariance of the cross-section.
4. Arching
In order to offset all or part of the deflection under the action of self-weight and load, steel trusses with slightly larger spans are usually required to be arched in advance during manufacture. The camber (f) of the roof truss is generally 1/500 of the span.

HBK Construction is committed to becoming a provider of light steel engineering system solutions with considerate services, sophisticated products, and technological innovation. Its business includes main structures such as grids, pipe trusses, membrane structures, box structures, and Steel structures, as well as metal roofs, walls, curtain walls, etc. Envelope structure.
RELATED NEWS
- Efficient Canopy Structures: Enhancing Gas Station Functionality and Aesthetics 2024-07-05
- Gas Station Construction Budget: How Much Does It Cost to Build a Gas Station? 2024-07-04
- Eight Key Factors in Aluminum-Magnesium-Manganese Roof Design 2024-07-04
- What Are Roof Purlins? What Are the Principles of Roof Purlin Layout? 2024-07-03
- Characteristics of Hangar Tents 2024-07-03
Categories
Latest News
Contact Us
Contact: Mr.Lu
Phone: +86-51668601029
E-mail: hbktech@163.com
Whatsapp:86+15152106218
Add: 1412, Building 2, Vanke Huaihai Xintiandi, Block 3, Quanshan District, Xuzhou City, Jiangsu Province
