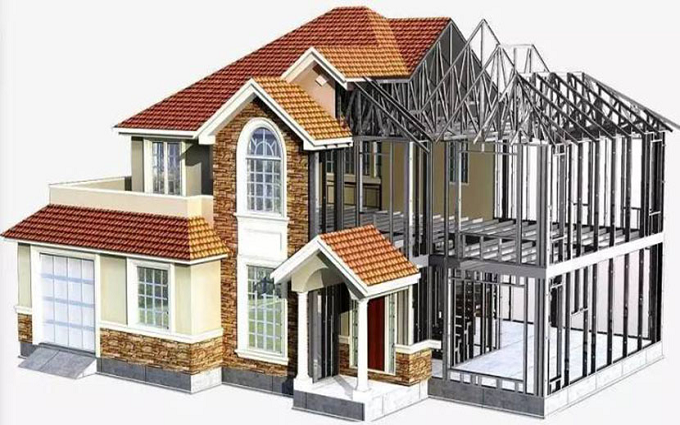Special Architectural Features of Light Steel Villas
The so-called "light steel villas" primarily use light steel frames made from hot-dip galvanized steel strips through cold-rolling technology. These frames are precisely calculated and supported with auxiliary components to provide adequate load-bearing capacity, serving as an alternative to traditional houses.

Advantages of Light Steel Villas Compared to Traditional Housing
1. High Degree of Factory Production and Mechanization
Light steel villa components are highly commercialized, with a significant portion of production being factory-based and mechanized.
2. Rapid On-site Construction
The construction speed of light steel villas is fast, minimizing disturbance to nearby residents and promoting civilized construction practices.
3. Environmentally Friendly and Sustainable
Light steel villas represent an environmentally friendly and sustainable building solution.
4. Light Weight and Good Seismic Performance
The light Steel structure results in a lighter overall weight and superior seismic resistance.
5. Economically Competitive
The overall economic indicators of light steel villas are not higher than those of reinforced concrete structures.
6. Resource Conservation
Unlike brick-and-mortar houses, light steel villas avoid the resource waste associated with brick production.
7. Increased Usable Area
Due to the thinner walls of light steel structures, the effective usable area is greater compared to brick-and-mortar constructions.
8. Recyclable Materials
The steel used in light steel structures is recyclable, unlike concrete, which generates construction waste and takes up to 40 years to dry completely, potentially causing indoor humidity and health issues.
9. Excellent Earthquake Resistance
The light steel structure, connected with screws, forms a stable and secure box, preventing wall collapse or floor falls during earthquakes, thus ensuring occupant safety.
Floor Structure of Light Steel Villas
The floors of light steel villas are composed of cold-formed thin-walled steel frames or composite beams, floor OSB structural boards, supports, and connectors. Materials used include oriented strand boards, cement fiberboards, and plywood. These lightweight floors can support loads of 316-365 kg per square meter. The weight of the floor structure system is only one-fourth to one-sixth of traditional concrete floor systems, although its structural height exceeds that of ordinary concrete floors by 100-120 mm.
Roof System of Light Steel Villas
The roof system comprises trusses, OSB structural panels, waterproof layers, and lightweight roof tiles (metal or asphalt shingles). The roof's appearance can be customized in various combinations and materials. Ensuring waterproofing, the roof provides multiple aesthetic options.
Wall Structure of Light Steel Villas
The wall structure consists of wall studs, top beams, bottom beams, wall supports, wall panels, and connectors. Light steel villas typically use interior transverse walls as load-bearing walls. Wall studs are C-shaped light steel components, with thickness depending on the load, usually ranging from 0.84 to 2 mm, and spacing typically between 400 and 600 mm. This arrangement effectively bears and reliably transfers vertical loads, simplifying layout.
Insulation and Energy-Saving Technology in Light Steel Villas
To achieve thermal insulation, light steel villas use long-lasting insulating materials in external walls and roofs. In addition to filling wall studs with fiberglass, a layer of insulation material is added to the exterior, effectively cutting off thermal bridges. Floors are insulated with fiberglass between joists, and internal walls have fiberglass-filled studs to reduce thermal transfer between rooms.
RELATED NEWS
- Efficient Canopy Structures: Enhancing Gas Station Functionality and Aesthetics 2024-07-05
- Gas Station Construction Budget: How Much Does It Cost to Build a Gas Station? 2024-07-04
- Eight Key Factors in Aluminum-Magnesium-Manganese Roof Design 2024-07-04
- What Are Roof Purlins? What Are the Principles of Roof Purlin Layout? 2024-07-03
- Characteristics of Hangar Tents 2024-07-03
Categories
Latest News
Contact Us
Contact: Mr.Lu
Phone: +86-51668601029
E-mail: hbktech@163.com
Whatsapp:86+15152106218
Add: 1412, Building 2, Vanke Huaihai Xintiandi, Block 3, Quanshan District, Xuzhou City, Jiangsu Province
