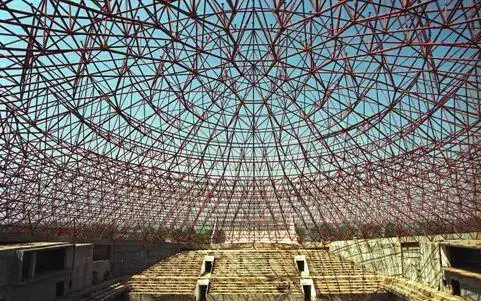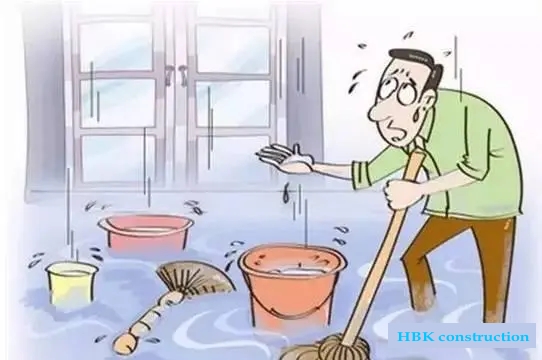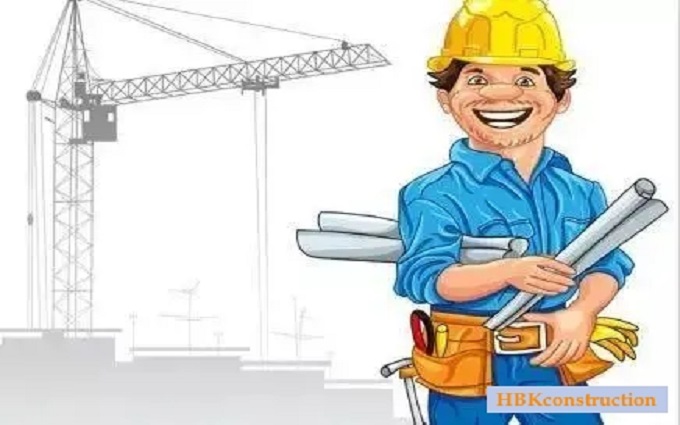Tips for Handling Leaks in Steel Structure Roofs A Must Read Guide
Steel structure projects are widely used in high-rise and long-span structures. However, roof leaks in steel structures are a common quality issue that can severely impact building usage and cause economic losses for owners. This article summarizes the main causes of roof leaks in steel structures from design and construction perspectives and provides commonly used anti-leak measures for reference. 
Causes of Leaks
Design Issues
1. Inadequate Overflow Measures: When designing the roof drainage system, failing to include overflow measures as per the standards can lead to rainwater exceeding the system's capacity, causing it to overflow at the joints and resulting in leaks. Roofs with concealed fasteners and nailed plates are particularly prone to severe leaks.
2. Lack of Detailed Design: The absence of detailed design drawings for critical parts such as window edges, roof ridges, and corners means that inexperienced construction teams cannot execute the work accurately, leading to potential leak hazards.
3. Design Defects in Purlins: Using purlins that are too small in cross-section and spaced too far apart can cause excessive deformation under wind loads, leading to structural deficiencies and water pooling on the roof.

Construction Issues
1. Poor Gutter Welding and Insulation: Substandard welding quality and inadequate corrosion treatment of materials, along with insufficient insulation under the gutters, can cause leaks. Additionally, large temperature differences in summer can lead to condensation issues.
2. Misaligned Wall Purlins and Sealing Issues: Misaligned wall purlins and gaps between window frames, or poor sealing between the window sills and the steel structure and between window glass and profiles, can lead to water infiltration at the window edges and pooling under the sills.
3. Improper Handling of Key Construction Nodes: Not adhering to specified construction requirements or insufficient handling at critical points—such as inadequate sealing of short roll edges, sparse fixing points, deformed top flashing, poor sealing material application, and inadequate curvature at parapet bases—can cause roof leaks.

Preventive Measures
Design Solutions
1. Roof System Selection: Considering the thermal expansion and contraction of steel structure roofs, choose a floating roof system. Use interlocking seams for transverse connections and sandwich joints for longitudinal connections, ensuring overlap lengths of at least 40mm. This design allows for sliding, has good sealing, waterproofing, and wind resistance.
2. Detailed Rainwater System Design: Strictly adhere to standards for designing the roof drainage system and include overflow measures. Additionally, provide detailed design drawings for critical areas like window edges, roof ridges, and corners to prevent rainwater leaks.
Construction Solutions
1. Professional Edge Treatment for Roof Panels: Before installing the roof panels, use professional pliers to bend the edges of the panels to a height of 50-70mm. Ensure a gap of 50-100mm between roof panels at the ridge during installation, and avoid empty nailing.
2. Gutter Quality Assurance: Use stainless steel materials for gutters and conduct a water-tightness test after welding. If leaks are detected, perform immediate repairs. Additionally, install overflow devices at 150mm intervals in the gutter to prevent rainwater from overflowing into the building.
3. Proper Connection Between Brick Walls and Steel Roofs: To prevent thermal deformation, perform two-stage edging and connection treatment when connecting brick walls to steel roofs. Maintain a certain angle when connecting to brick walls and ensure complete sealing, using sealant for added protection.
By implementing these design and construction measures, you can effectively prevent and address roof leaks in steel structures, ensuring the longevity and reliability of your building projects.
RELATED NEWS
- Efficient Canopy Structures: Enhancing Gas Station Functionality and Aesthetics 2024-07-05
- Gas Station Construction Budget: How Much Does It Cost to Build a Gas Station? 2024-07-04
- Eight Key Factors in Aluminum-Magnesium-Manganese Roof Design 2024-07-04
- What Are Roof Purlins? What Are the Principles of Roof Purlin Layout? 2024-07-03
- Characteristics of Hangar Tents 2024-07-03
Categories
Latest News
Contact Us
Contact: Mr.Lu
Phone: +86-51668601029
E-mail: hbktech@163.com
Whatsapp:86+15152106218
Add: 1412, Building 2, Vanke Huaihai Xintiandi, Block 3, Quanshan District, Xuzhou City, Jiangsu Province
