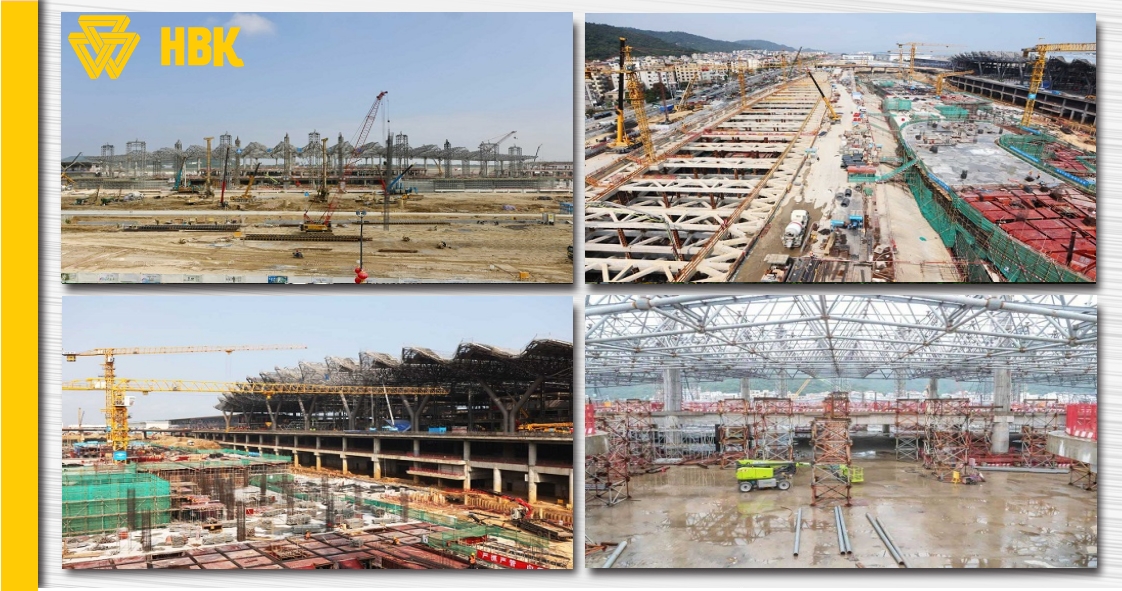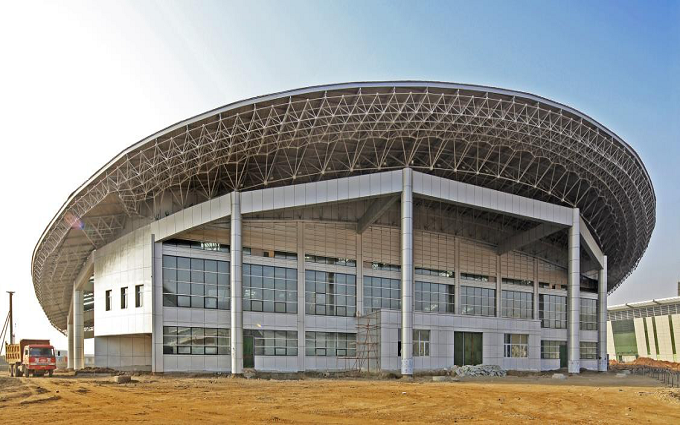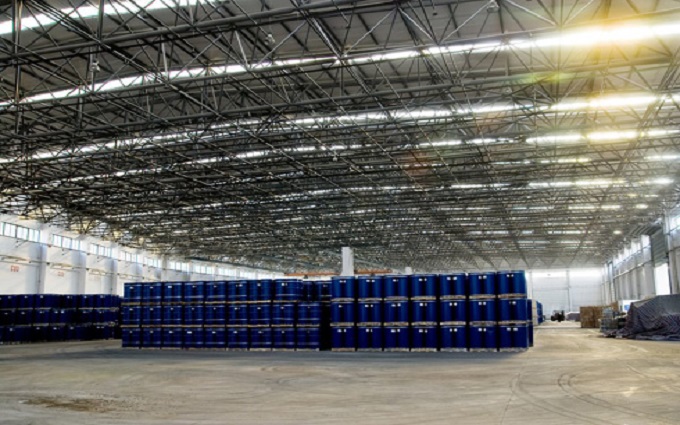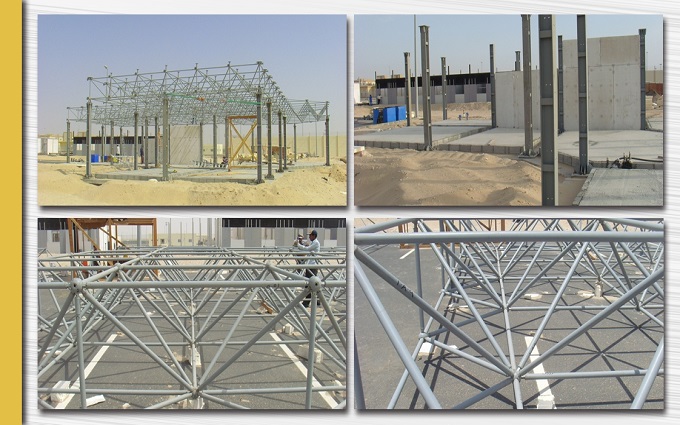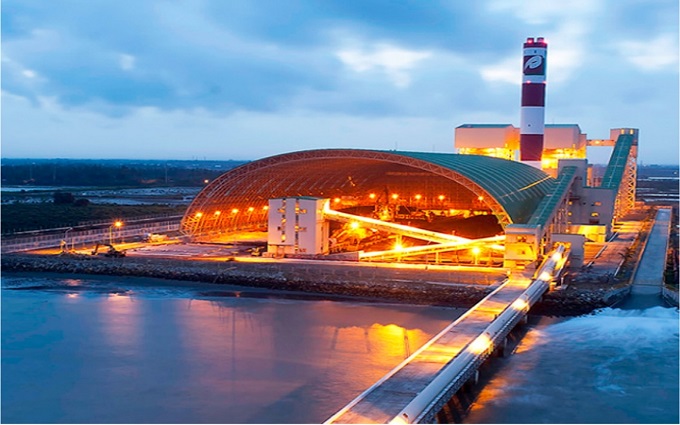Customer case
Zhuhai Airport Terminal T2
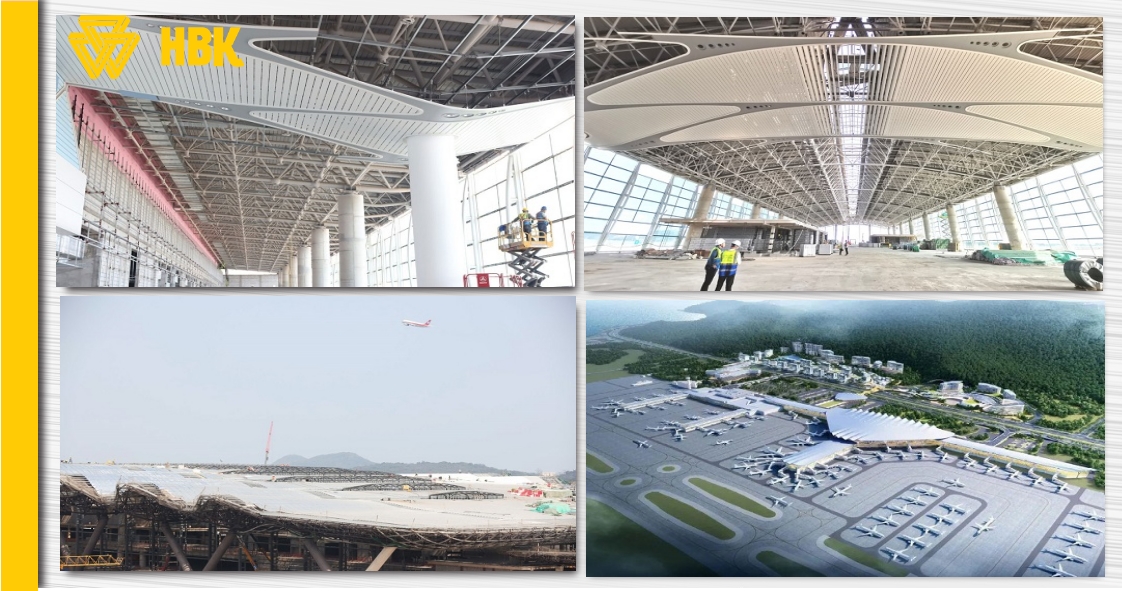
The shape of the new airport terminal combines shell and wave elements, continues the zigzag facade of T1 airport terminal, echoes the characteristics of the surrounding mountains and sea, and fully demonstrates the image of the Bay Area Wings. Among them, the huge steel grid structure is the finishing touch.
The steel grid structure of the T2 airport terminal, which covers an area of over 65,000 square meters and weighs 6,120 tons. It has been fully capped, which also marks the debut of the overall shape of the terminal. It is not easy to achieve the overall improvement of such a huge Steel structure grid. The roof grid of the airport terminal building has a single lifting area of 20,000 square meters. Its installation accuracy, improvement synchronization and structural stability are all industry challenges.
Construction
First, before construction, digital hoisting simulation uses BIM (Building Information Modeling) technology to effectively identify risks in advance and fully conduct data analysis. Compared with the traditional grid assembly process, the grid lifting of the newly built T2 terminal is first assembled in situ on the floor. And then the hydraulic lifting system is automatically controlled by a computer program to accurately lift at a speed of 4 meters per hour. The person in charge of the project said: “The computer airport terminal control system is like the ‘brain’, and the hydraulic oil pump is like the ‘muscle’. The two work together to achieve a one-time coherent, high-quality, and safe long-span grid lifting operation.”
In fact, In the entire design and construction stages of the T2 terminal, BIM technology was used to optimize the design and guide the construction through animation and digital simulation. It also improved management efficiency through project informatization and achieved visualization and detectability. , operational digital operations.
Construction status
At present, the construction of the main structure of the T2 airport terminal has completed. And the metal roof and glass curtain wall are being installed. Interior decoration and mechanical and electrical engineering are carrying out simultaneously. The flight area road project has completed the relocation and flood drainage within the west boundary. Canal construction, T2 terminal platform pavement construction and foundation treatment are in progress. And the second smooth track construction will be carried out on a large area in the future.
The much-anticipated Zhuhai Airport reconstruction and expansion project will complete before the end of 2024. After completion, the project will be able to meet the operational needs of an annual passenger throughput of 27.5 million, an annual cargo and mail throughput of 104,000 tons, and an annual passenger aircraft takeoff and landing of 198,000.
Categories
Latest News
Contact Us
Contact: Mr.Lu
Phone: +86-51668601029
E-mail: hbktech@163.com
Whatsapp:86+15152106218
Add: 1412, Building 2, Vanke Huaihai Xintiandi, Block 3, Quanshan District, Xuzhou City, Jiangsu Province
