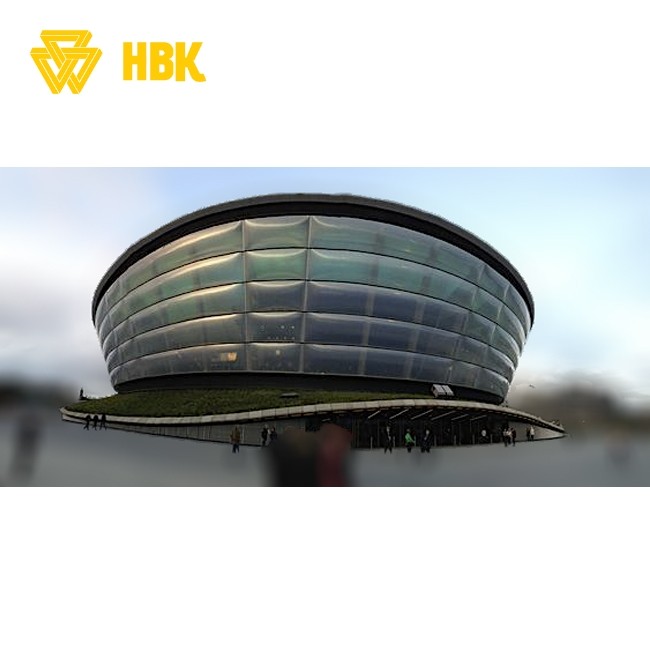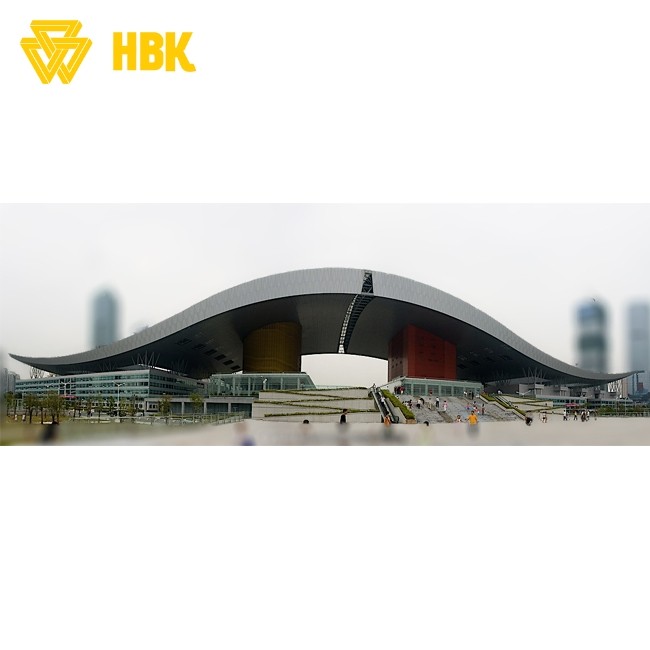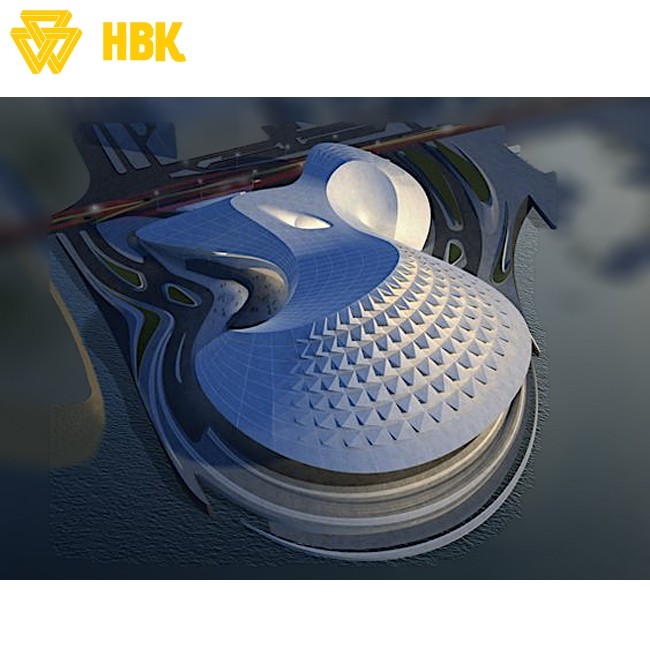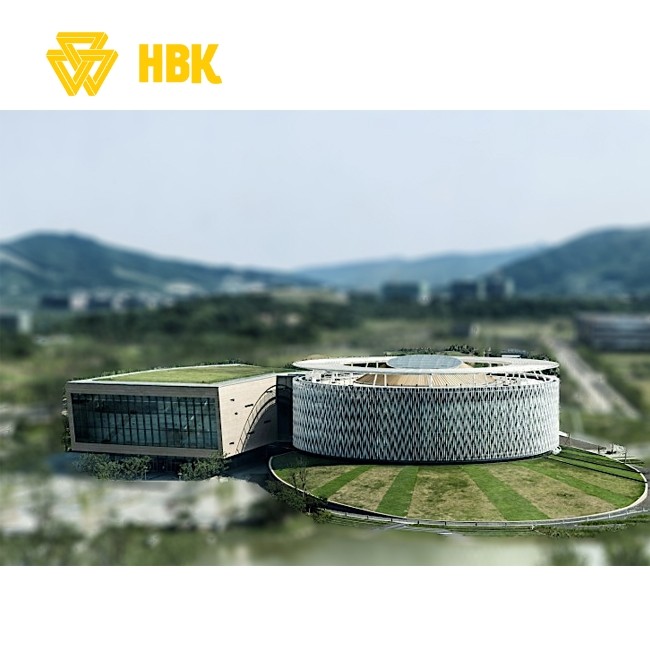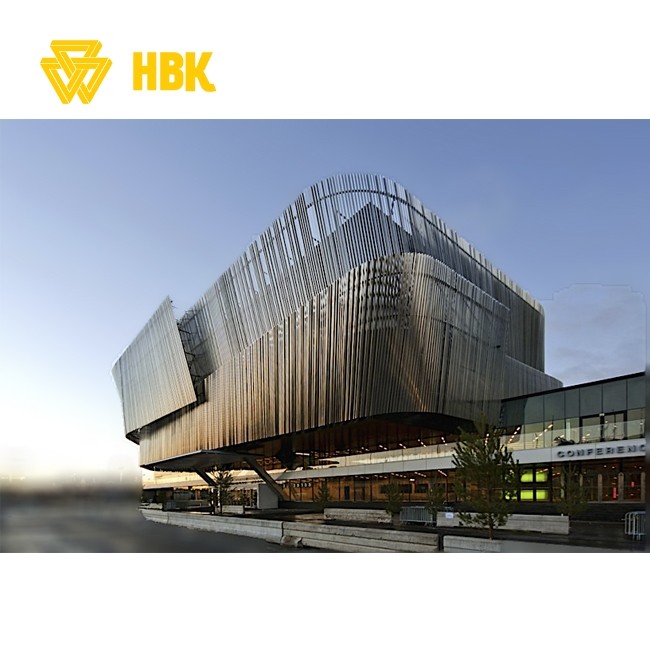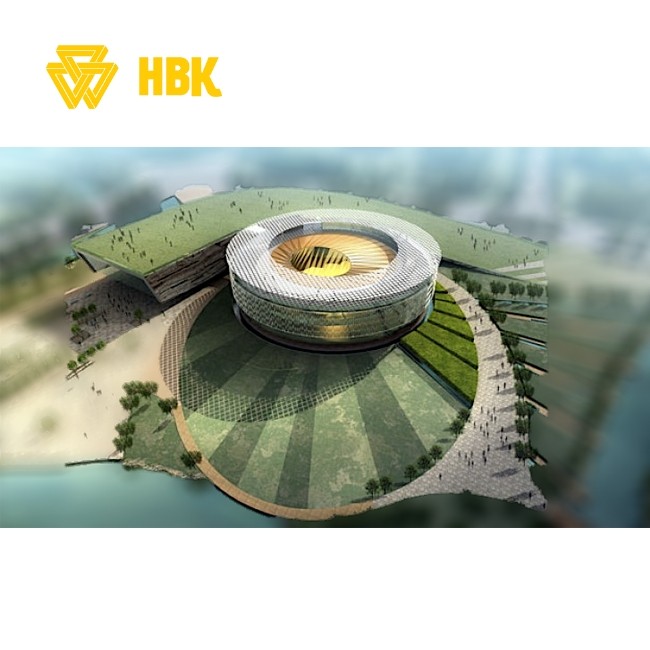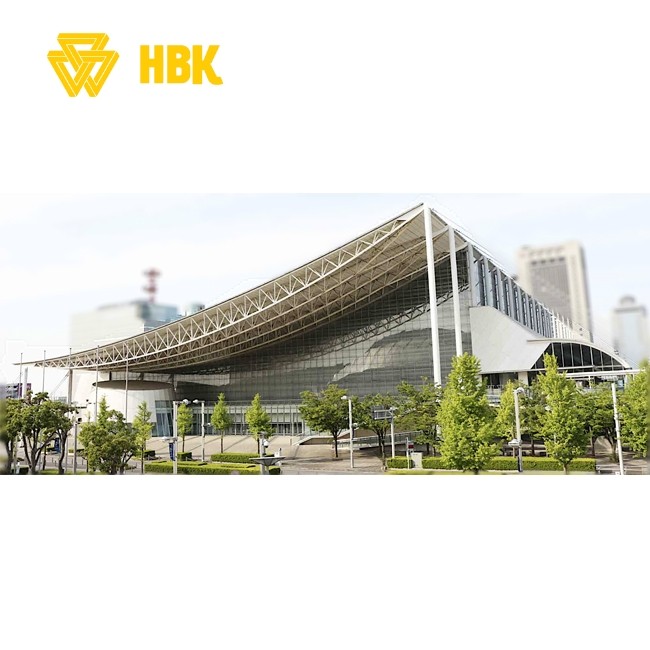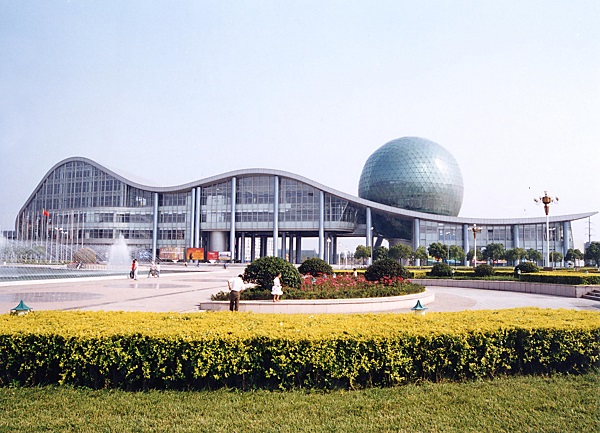Factory price columns building material prefabricated hall
Drawing design: AutoCAD
Roof Cladding:Roof Cladding
Surface treatment:Hot Dip Galvanized
Installation:Supervision
Manufacturing Technology:Assembling
Structure type:Bolt Ball Joints Space Frame
Material:Sandwich Panel
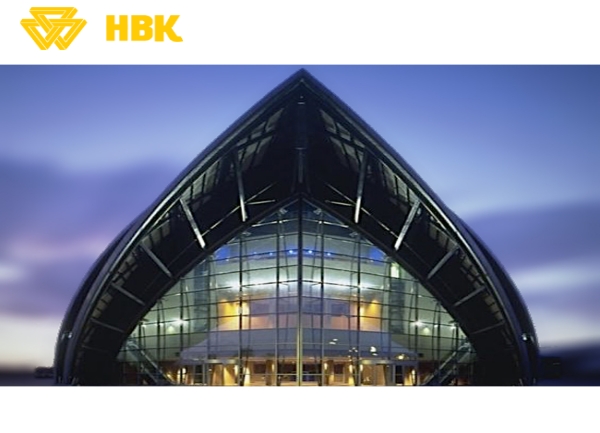
A space frame conference hall epitomizes the fusion of strength, flexibility, and architectural finesse. With its robust space frame framework, it offers unparalleled stability and durability, ensuring the safety of occupants while accommodating large, open interiors devoid of obstructive columns. The versatility of space frames allows for customizable designs that can adapt to the unique requirements of conferences and events, while its quick construction process minimizes project timelines. Enhanced with modern technology integration and energy-efficient features, these halls provide comfortable and productive environments for gatherings. From sleek contemporary designs to timeless aesthetics, space frame conference halls stand as epitomes of efficiency, reliability, and aesthetic appeal in modern architecture.
Specification | Structure type: | Light steel |
Design standard: | AISI ASTM BS DIN GB JIS NSCP | |
Length: | With customer’s requirement | |
Width: | Single span, double span, long span | |
Height: | With customer’s requirement | |
Components | Bolt ball: | Steel 45# |
Pipe: | Steel Q235, epoxy primer with zinc powder | |
High strength bolt: | Cr 40 | |
Sleeve: | Steel Q235 or 45#, electroplating | |
Purlin: | Q235 C channel or Z channel, galvanization | |
Roof&Wall panel: | Sandwich panels, color steel sheet, day lighting sheet-FRP sheet |
INQUIRY
Categories
Latest News
Contact Us
Contact: Mr.Lu
Phone: +86-51668601029
E-mail: hbktech@163.com
Whatsapp:86+15152106218
Add: 1412, Building 2, Vanke Huaihai Xintiandi, Block 3, Quanshan District, Xuzhou City, Jiangsu Province
