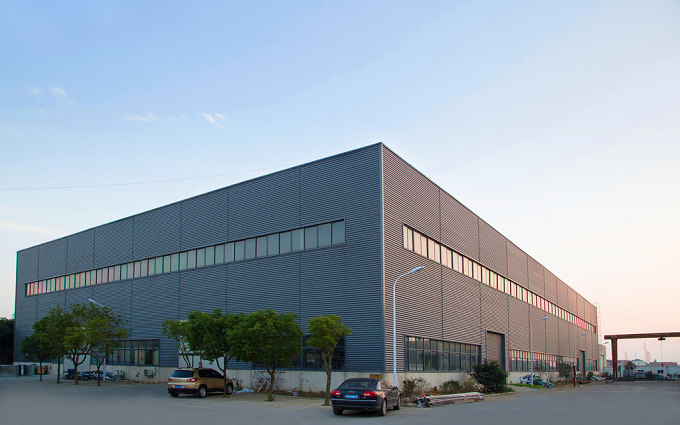Affordable Metal Workshop Building Kits
Our Steel structure buildings are designed to meet various needs, including prefabricated steel structures and metal workshop building kits. We provide one-stop services, including engineering design, manufacturing, delivery, and installation. Send us your requirements, and we'll offer professional advice based on our extensive experience.

1. How much does it cost?
In terms of cost, for every 10 centimeters increase in building height, the cost will increase by 2% to 3%. Building enclosure structures (such as doors, windows, exterior walls) are also factors to consider. The size of the building area has a significant impact on costs because a large amount of steel is required, and the cost of steel mills is relatively high. The width of the building determines its dimensions, which are closely related to the design structure. The span of the steel structure is also a factor affecting costs; generally, the larger the span, the lower the cost. Design directly determines the amount of materials and costs, so design rationalization is necessary, taking into account aspects such as foundation, steel beam, and column grid design. Potential steel prices also affect the cost of metal workshop buildings, and HBK Construction is committed to mitigating the cost pressures caused by steel price increases.
2. How much per square foot?
The price of metal workshop buildings varies greatly depending on your requirements. Since our steel structure workshop building kits are customized, you can create your own prefabricated workshop buildings. Generally, the smaller the building area, the higher the price per square foot of metal workshop buildings. If you need an accurate quote, please contact us, and we'll tailor the most suitable solution for you. Get affordable metal building kits based on your exact specifications with our steel structure building kits.
3. Advantages of Metal Workshop Buildings
Steel structure workshop buildings have the following advantages:
High strength and lightweight: Steel materials have high strength and lightweight characteristics, making the building structure more robust while reducing its own weight.
High precision and efficiency: Steel structure manufacturing has high precision and efficiency, with fast assembly speed, thereby shortening the construction period.
Good ductility and high reliability: Steel materials have excellent ductility and plasticity, uniform material, and high reliability of building structures, capable of withstanding various external loads and environmental impacts.
Low carbon, energy-saving, environmentally friendly, and reusable: Steel structure buildings have the characteristics of low carbon, energy-saving, and environmental protection, while also possessing the advantages of reusability, meeting the requirements of sustainable development.
Before building a steel structure workshop on your own, you need to determine the size of the available land and the required building size. Measure the area where you plan to place the new metal workshop and consider how to make full use of the space. All types of steel structure workshop buildings are custom-designed to meet the snow load requirements of your location. These works are included in the building price, ensuring you get the strongest steel workshop building structures on the market.
4. Metal Workshop Building Kits
We offer highly customizable metal workshop building kits for various needs. HBK Construction can provide you with the most suitable hardware workshop building kits. Once the size of the building is determined, you can customize the appearance of the steel workshop building with different color schemes and add different components as needed. You can also contact our professional design team for custom design, including size and color. The accessories you personally choose can give your basic metal workshop building different characteristics, allowing you to create any building you want.
5. How Does Steel Structure Work?
The structural components that make up the steel frame mainly include five types: tension members, compression members, bending members, composite members, and their connectors.
Steel components are assembled into frames on-site. These processes include lifting and placing components, and then connecting them together. Usually, this is done through bolt connections, but sometimes on-site welding is used.
Anchor bolt retesting → unloading of steel components → component warehouse inspection → crane direct hoisting into place → temporary tightening of anchor bolts → temporary tightening and stabilization of wind ropes → adjustment of steel column axis position and verticality → tightening of steel column bolts and column foot pressure plates welding → installation of next steel column → installation of steel tie rods → formation of the first stable truss system → assembly of steel roof on the ground into one, lifting into place by two machines, forming the first steel roof truss → symmetrical installation of columns and roof trusses on both sides, and so on. Installation completion, structural acceptance.
RELATED NEWS
- HBK Construction Nigeria Plant Roof Truss Purlin Installation in Full Swing 2024-05-24
- HBK Construction Tension Membrane Structure Design for Gas Station Canopies 2024-05-21
- Construction process of steel structure factory building in Nigeria 2024-05-14
- Steel structure design effectively meets the requirements of work scenarios 2024-05-11
- Portal Frames 2024-04-15
Categories
Latest News
Contact Us
Contact: Mr.Lu
Phone: +86-51668601029
E-mail: hbktech@163.com
Whatsapp:86+15152106218
Add: 1412, Building 2, Vanke Huaihai Xintiandi, Block 3, Quanshan District, Xuzhou City, Jiangsu Province
