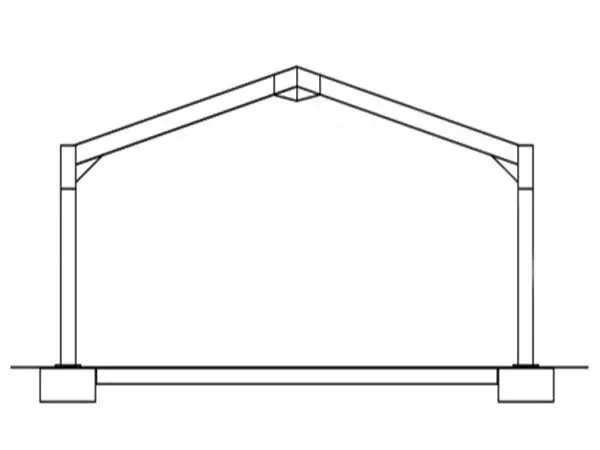Portal Frames

Portal frames, introduced during World War II, have emerged as a cornerstone of modern steel construction, particularly in projects requiring expansive, uninterrupted spaces such as warehouses, agricultural buildings, hangars, and entertainment venues. This structural system's efficiency allows for the economical construction of large spaces by minimizing material usage.
Comprising transverse frames supported by longitudinal elements, portal frames consist of columns and rafters forming the frame and support system. Their hallmark lies in the rigid connections between beams and columns, enabling the transfer of bending moments and facilitating the construction of large-span structures with reduced cross-sectional dimensions.
Portal frames come in various configurations, including single-pitch and double-pitch designs, as well as tied, braced, and multi-span variations, catering to diverse architectural and functional requirements. Additionally, curved or folding forms can be employed to optimize roof slopes, enhance water runoff, and improve aesthetics.
In steel building structures, portal frames are typically arranged in parallel, spaced at intervals of 6 to 8 meters. Clad in prefabricated composite metal panels with insulation, these structures offer resilience, security, and energy efficiency.
While portal frames present a seemingly simple structural form, meticulous attention to joint design is paramount to prevent buckling and ensure overall stability. Special consideration must be given to the design of end and intermediate joints to maintain lateral stability.
Despite their simplicity, portal frames offer a myriad of advantages. They are quick to erect, cost-effective, durable, and require minimal material usage. Moreover, their exposed interior framework can contribute to the aesthetic appeal of a structure when designed thoughtfully.
In conclusion, portal frames stand as a testament to the ingenuity of modern steel construction, offering architects and engineers a versatile and efficient solution for realizing ambitious architectural visions while meeting practical and economic demands.
RELATED NEWS
- HBK Construction Nigeria Plant Roof Truss Purlin Installation in Full Swing 2024-05-24
- HBK Construction Tension Membrane Structure Design for Gas Station Canopies 2024-05-21
- Construction process of steel structure factory building in Nigeria 2024-05-14
- Steel structure design effectively meets the requirements of work scenarios 2024-05-11
- Affordable Metal Workshop Building Kits 2024-04-26
Categories
Latest News
Contact Us
Contact: Mr.Lu
Phone: +86-51668601029
E-mail: hbktech@163.com
Whatsapp:86+15152106218
Add: 1412, Building 2, Vanke Huaihai Xintiandi, Block 3, Quanshan District, Xuzhou City, Jiangsu Province
