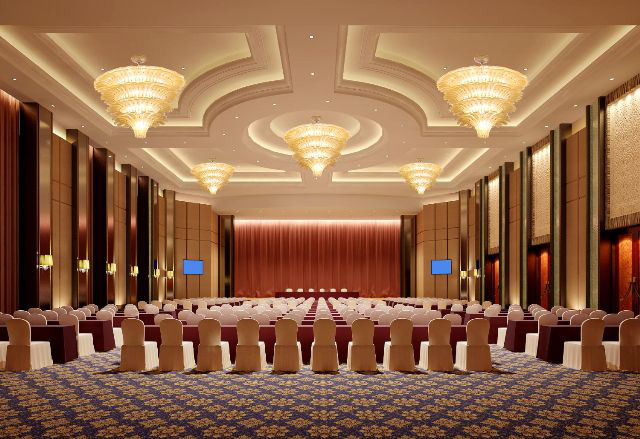Construction Plan for a Multi-Functional Hall: Creating the Perfect Versatile Space for Your Venue
In modern society, multi-functional halls serve as flexible, multi-purpose venues widely used for various activities and events. A multi-functional hall construction plan is designed to meet diverse needs and activities, providing a versatile and flexible space for people. This article will highlight the importance of constructing a multi-functional hall and how to formulate a plan that meets both requirements and practical needs.

Why Choose a Multi-Functional Hall Construction Plan?
With the diversification of activity forms and needs, traditional conference rooms and venues can no longer meet the demands of different activities and scenarios. A good multi-functional hall construction plan offers the following benefits:
- Flexibility: The plan allows for the layout and adjustment of the space according to different needs and activities. Facilities such as seating, stage, lighting, and sound can be adjusted as required.
- Versatility: A well-designed plan can accommodate various needs, including meetings, concerts, speeches, exhibitions, and more. This versatility attracts more clients and audiences, increasing the utilization and appeal of the venue.
- Cost Savings: By sharing equipment and facilities required for different activities, a multi-functional hall construction plan can avoid repetitive investments, reducing costs and waste.
Steps to Develop a Multi-Functional Hall Construction Plan
Step 1: Needs Analysis
Before developing a plan, it is essential to conduct a needs analysis, which includes:
- Activity Types: Identify the primary types of activities such as conferences, performances, exhibitions, etc.
- Capacity: Determine the seating capacity and the number of people the hall can accommodate based on different activities.
- Facility Requirements: Identify the necessary facilities and equipment for various activities, such as sound systems, lighting, and stages.
Step 2: Space Planning
Based on the needs analysis, proceed with space planning, which includes:
- Seating Layout: Design a seating layout that accommodates the maximum number of spectators for different activities. Consider using movable seats to adjust the layout as needed.
- Stage Design: Design the stage layout and size according to the requirements of different activities. Consider the equipment and facilities needed for performances, such as sound systems, lighting, and backstage areas.
- Equipment Installation: Install appropriate sound, lighting, and projection equipment based on activity requirements. These can be fixed or movable, depending on actual needs.
Step 3: Material Selection and Interior Design
Material selection and interior design play a crucial role in constructing a multi-functional hall. Here are some considerations:
- Flooring: Choose flooring materials suitable for various activities, such as rubber or wood flooring, to provide good sound absorption and comfort.
- Wall Finishes: Use sound-absorbing materials and movable decorative panels to improve acoustics. Attractive decorative patterns can also enhance the aesthetic appeal of the venue.
- Lighting Design: Use adjustable lighting equipment to meet the needs of different activities. Proper lighting design can enhance stage performance and visual effects.
Common Questions About Multi-Functional Hall Construction Plans
Q1: How to determine the seating capacity of the multi-functional hall?
A: Seating capacity should be evaluated based on several factors, including the size of the venue, the types of planned activities, and audience needs. Determine the seating capacity based on the maximum audience demand and allow some flexibility in the layout.
Q2: How should the stage of the multi-functional hall be designed?
A: Stage design should be flexible to accommodate different activity requirements. The stage size should suit most activities and provide adequate space and facilities to support the installation and use of sound and lighting equipment.
Q3: What are the common material choices in constructing a multi-functional hall?
A: Common materials include rubber flooring, wood flooring, and sound-absorbing materials. These materials offer good sound absorption and comfort, suitable for various activities.
A multi-functional hall construction plan is key to achieving versatile venue utilization. Through reasonable space planning, equipment installation, and interior design, the plan can provide a flexible and diverse space for different activities. Not only does the construction plan meet the venue's needs, but it also enhances its appeal and utilization rate. Therefore, developing a construction plan that meets both requirements and practical needs is of utmost importance.
RELATED NEWS
- Efficient Canopy Structures: Enhancing Gas Station Functionality and Aesthetics 2024-07-05
- Gas Station Construction Budget: How Much Does It Cost to Build a Gas Station? 2024-07-04
- Eight Key Factors in Aluminum-Magnesium-Manganese Roof Design 2024-07-04
- What Are Roof Purlins? What Are the Principles of Roof Purlin Layout? 2024-07-03
- Characteristics of Hangar Tents 2024-07-03
Categories
Latest News
Contact Us
Contact: Mr.Lu
Phone: +86-51668601029
E-mail: hbktech@163.com
Whatsapp:86+15152106218
Add: 1412, Building 2, Vanke Huaihai Xintiandi, Block 3, Quanshan District, Xuzhou City, Jiangsu Province
