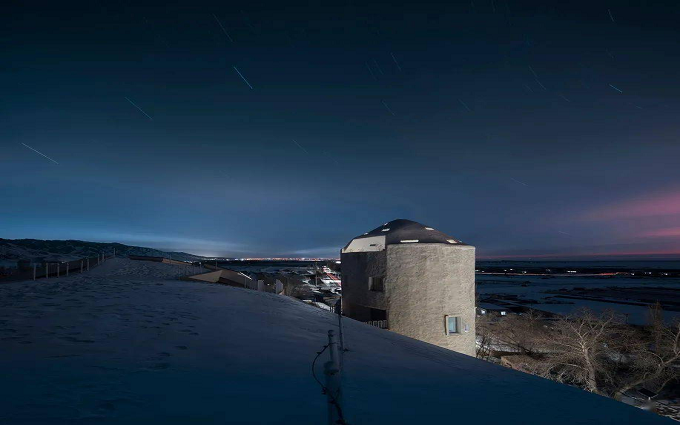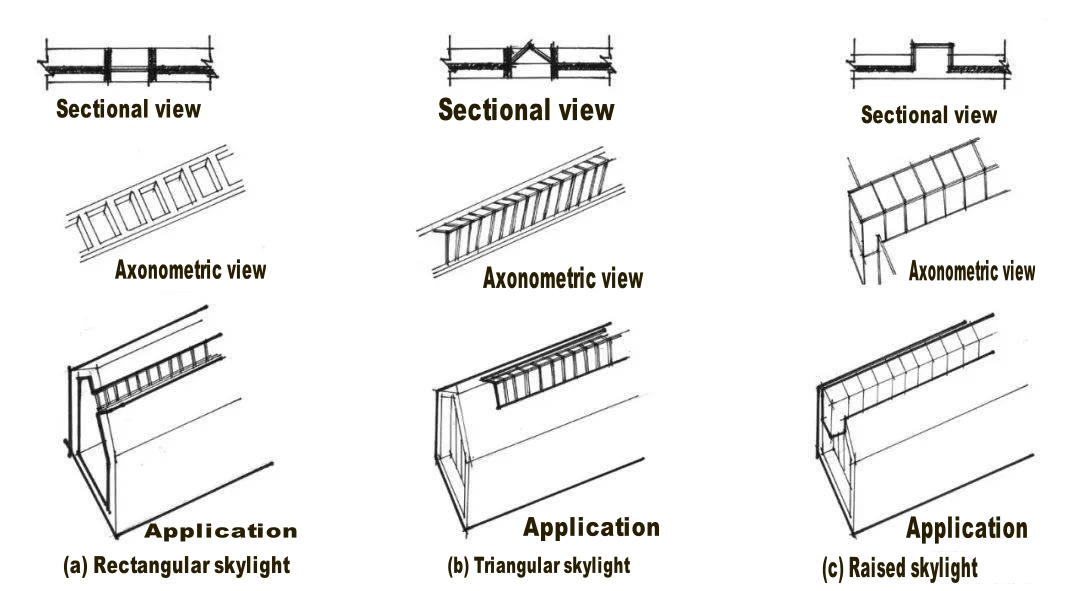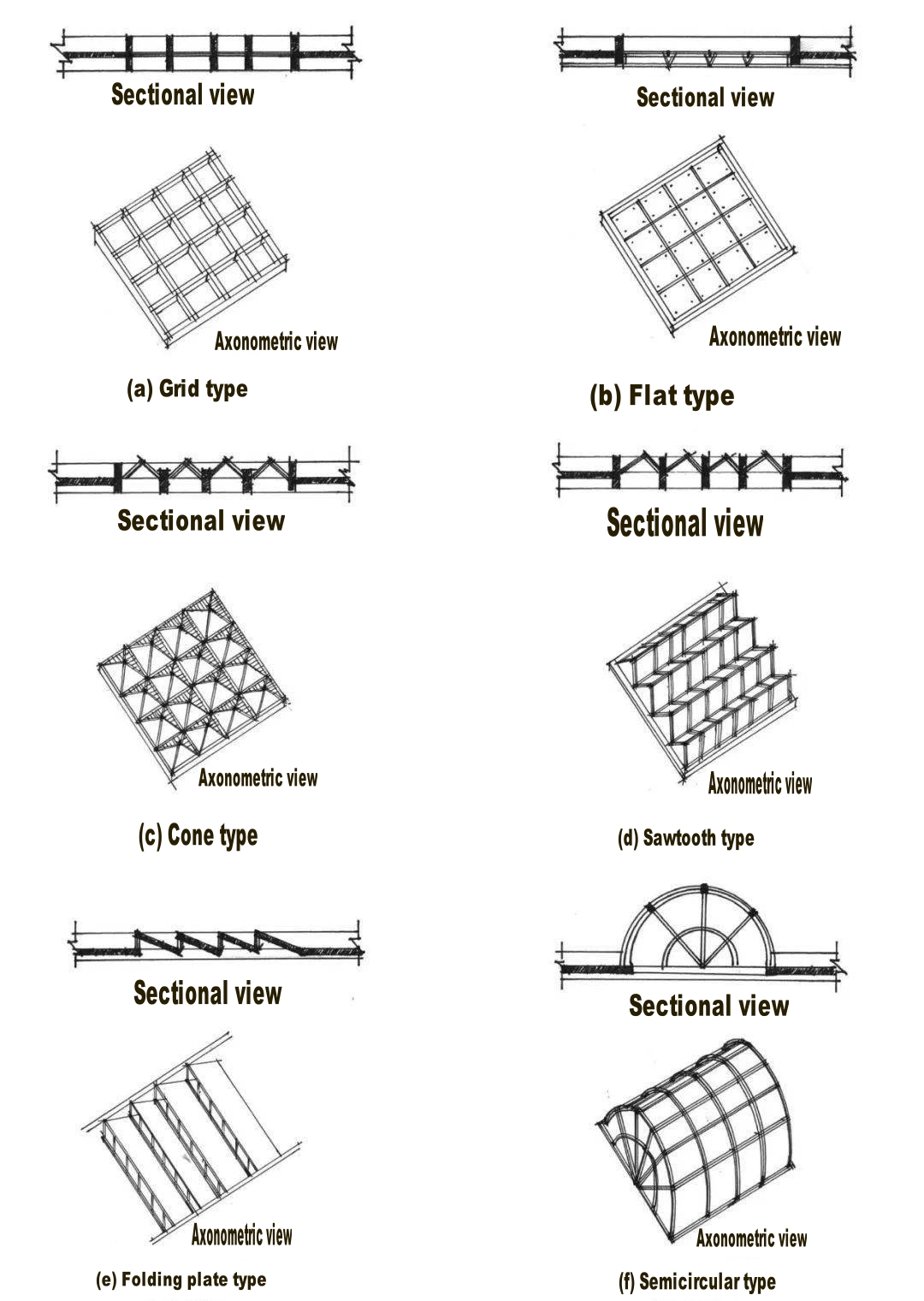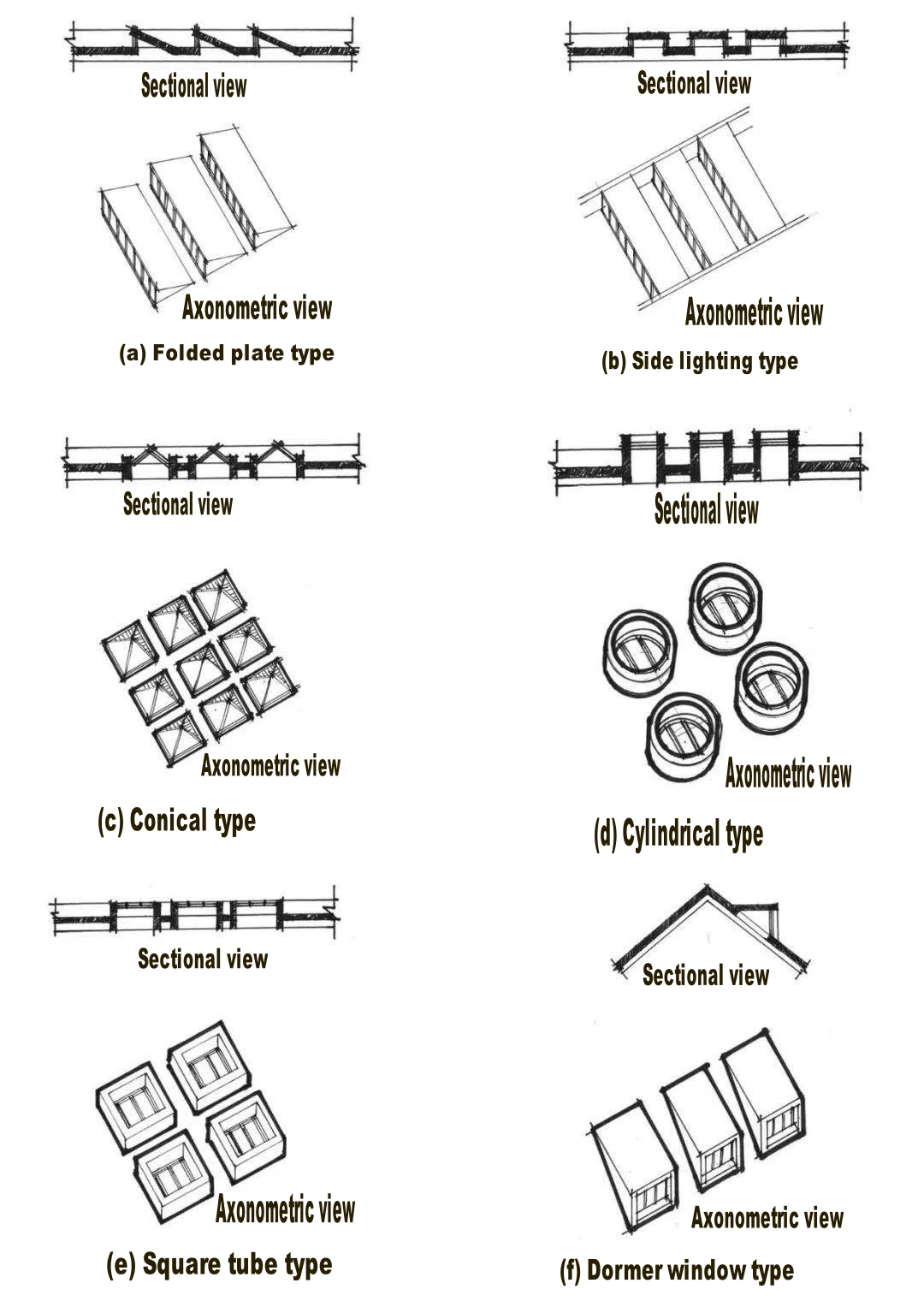Design Strategy Skylight Design Types and Expression Techniques in Architectural Design
Skylights not only introduce natural light into indoor spaces, reduce daytime energy consumption, but also improve indoor ventilation environment. At the same time, the appearance of skylights also broke the originally closed and continuous roof, which can also enrich the function of the "fifth facade", that is, the roof.
In the process of rapid design, the design of skylights generally needs to consider two aspects: the opening position of the skylight, and the selection of skylight types that match the specific space.

The position of the sunroof
In architectural design, skylights are often seen at the top of public open spaces, such as foyers, atriums, and corridors. This approach is equivalent to introducing natural light into public spaces, providing a natural lighting environment for people to walk in or engage in communication activities.
Skylights are not suitable for all functional rooms, for example, in spaces that require a high level of eye contact for homework activities, such as calligraphy and painting activity rooms, electronic reading rooms, etc., skylights should be avoided to avoid situations where the light is too strong to work. If the skylight is opened in a functional room, attention should be paid to controlling the window area and the direction of sunlight to avoid glare indoors. For example, in larger exhibition halls or sports venues, without skylights, it is difficult for the side windows to provide light to the interior of the building, but skylights can solve this problem. However, in this case, the area of the skylight should be avoided from being too large and causing the indoor environment to be too bright, and direct light should also be avoided from entering directly. Therefore, the shape of the skylight should be adjusted to guide diffuse light into.
Common types of skylights
In practical cases, there are various styles of skylights that can be customized according to specific needs. In rapid design, three types of skylights can be distinguished based on their morphological characteristics: strip skylights, sheet skylights, and unit skylights. The three types of skylights, due to their different morphological characteristics, determine the types of architectural spaces they are suitable for.
1. Strip skylight
Strip skylights, due to their slender shape, are generally used in corridors. Placing a strip skylight above the corridor not only introduces natural lighting, but also emphasizes the logical relationship between the corridor and the space on the fifth facade. Strip spaces can also be used for functional spaces, such as placing them at the end of a room to form a light strip, creating a special lighting atmosphere for the space.

(Strip skylight)
2. Sheet shaped skylight
A sheet-like skylight is a type of skylight with a certain area and high light transmittance, often used in concentrated public open spaces such as foyers or atriums to provide as much natural light as possible for these spaces. At the same time, due to the relatively central position of the foyer and atrium, from the perspective of the "fifth facade", the sheet-like skylight will form a large "void" and be embedded in other building entities, forming a sharp contrast.

(Sheet shaped skylight)
3. Unit skylight
A unit skylight refers to a small volume and low light transmittance skylight that appears repeatedly in a building. The unit skylights are distributed in a point shape and can have various shapes. Common types include cylindrical skylights and folding skylights, which are commonly used to optimize the lighting of large spaces (exhibition halls, lecture halls, indoor playgrounds). However, the skylight shape needs to be adjusted to avoid direct sunlight.

(Unit skylight)
RELATED NEWS
- Efficient Canopy Structures: Enhancing Gas Station Functionality and Aesthetics 2024-07-05
- Gas Station Construction Budget: How Much Does It Cost to Build a Gas Station? 2024-07-04
- Eight Key Factors in Aluminum-Magnesium-Manganese Roof Design 2024-07-04
- What Are Roof Purlins? What Are the Principles of Roof Purlin Layout? 2024-07-03
- Characteristics of Hangar Tents 2024-07-03
Categories
Latest News
Contact Us
Contact: Mr.Lu
Phone: +86-51668601029
E-mail: hbktech@163.com
Whatsapp:86+15152106218
Add: 1412, Building 2, Vanke Huaihai Xintiandi, Block 3, Quanshan District, Xuzhou City, Jiangsu Province
