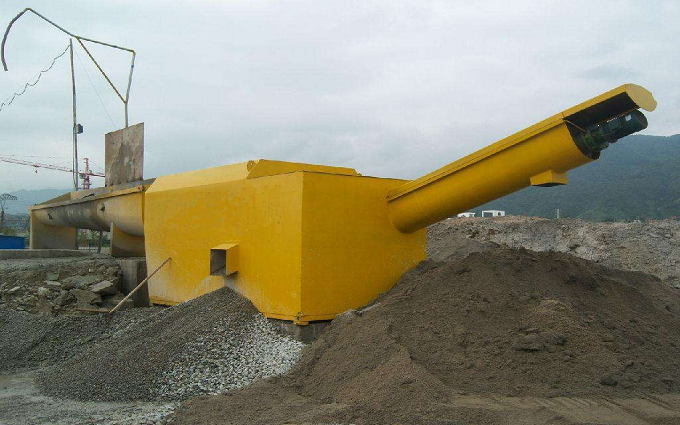The Significant Differences Between Brick-Concrete Structures and Frame Structures: Did You Know?
In the past, most houses were built with brick-concrete structures. However, with the continuous advancement of technology, self-built houses have also undergone significant changes, and frame structures have gradually integrated into people's lives. So, what are the differences between brick-concrete structures and frame structures? Which one is better? Let's find out together.
I. Specific Differences Between Brick-Concrete and Frame Structures
1. Load-Bearing Method: Brick-concrete structures rely on slabs and walls for load-bearing, whereas frame structures use floors, beams, and columns.
2. System Differences: Brick-concrete structures consist of a mixed structural system with reinforced concrete beams and columns, while frame structures are made up of framework columns.
3. Structural Differences: Frame structures exhibit good rigidity and strength, being flexible structures. In contrast, the masonry in brick-concrete structures is heavy and made of brittle materials with poor tensile and shear strength, low ductility, and poor deformation resistance, making it a rigid structure.
4. Height of Floors: Brick-concrete structures can be built up to 6 floors, while frame structures can go up to 30 floors.
In comparison, frame structures are superior to brick-concrete structures in terms of earthquake resistance, stability, and durability. Additionally, frame structures offer larger spaces and can be easily modified without significant damage.

II. Which is Better: Brick-Concrete or Frame Structure?
1. Simplicity in Rural Construction: In the past, rural houses were simple, often consisting of single-story buildings or two-story houses for those with better conditions. These were predominantly brick-concrete structures, which were easy to build, required low technical skills, and had low labor costs, often built by relatives and friends.
2. Technical Demands of Frame Structures: Frame structures require higher technical skills due to the need for framework pillars, resulting in the use of more steel and cement compared to brick-concrete structures. This makes them more robust and earthquake-resistant, though it increases the cost and construction time.
3. Load-Bearing and Modification: Brick-concrete structures rely mainly on walls for load-bearing, limiting their flexibility for modifications once set. In contrast, frame structures use columns and beams, with walls made of lightweight materials, allowing for easy remodeling and design changes.
4. Material Usage and Height Limitations: Brick-concrete structures use less steel and are generally limited to six floors, making them suitable for lower-level self-built houses, typically up to three floors in rural areas. Frame structures, however, are not only suitable for rural areas but also for building high-rise buildings and villas in urban areas.
5. Thermal Regulation: Brick-concrete houses mainly use red bricks, which offer better temperature regulation compared to the concrete used in frame structures. However, due to the resource-intensive nature of red brick production, there has been a decline in large-scale brick-concrete construction.
The above content explains the differences and advantages of brick-concrete and frame structures. Ultimately, the choice of structure for rural self-built houses depends on the specific circumstances. We hope this information helps clarify any doubts.
RELATED NEWS
- Efficient Canopy Structures: Enhancing Gas Station Functionality and Aesthetics 2024-07-05
- Gas Station Construction Budget: How Much Does It Cost to Build a Gas Station? 2024-07-04
- Eight Key Factors in Aluminum-Magnesium-Manganese Roof Design 2024-07-04
- What Are Roof Purlins? What Are the Principles of Roof Purlin Layout? 2024-07-03
- Characteristics of Hangar Tents 2024-07-03
Categories
Latest News
Contact Us
Contact: Mr.Lu
Phone: +86-51668601029
E-mail: hbktech@163.com
Whatsapp:86+15152106218
Add: 1412, Building 2, Vanke Huaihai Xintiandi, Block 3, Quanshan District, Xuzhou City, Jiangsu Province
