Exploring Steel Structures from an Architectural Perspective: Steel Structures and Architectural Concepts
In many architectural projects, architectural concepts are supported and expressed through Steel structures, complementing each other. Steel structures are not only a means of expressing architectural concepts but also influence the generation of these concepts. Concepts exist in the mind, while steel structures materialize in reality. Architects are responsible for transforming ideas into reality.
1. The Relationship Between Steel Structures and Architecture
In our world, structures are ubiquitous, from tiny atoms and molecules to massive celestial bodies, all supported by complex structures. Buildings are no exception, constructed from basic components like beams, columns, slabs, foundations, stairs, doors, and windows. Generally, "building structures are characterized entities built with various structural components within a building space, serving the needs for durability and aesthetics, and providing safety for people and property." Structures, like the skeleton of a building, support it while imparting a sense of forceful beauty and unique spatial experiences. With the advancement of materials and technology, steel structures have transitioned from niche to mainstream, widely used in public and private buildings.
"Steel structures refer to buildings constructed from steel plates, sections, pipes, cables, and bundles, connected through welding, riveting, or bolting."
Building structures exist in natural environments, bearing various loads before other facilities are introduced. From an architect's perspective, they provide safety, constrain, and expand architectural space and form, driving architectural innovations. The "structural expressionism" in architectural creation perfectly combines structural technology with architectural art, content, and form, creating new aesthetic values and cultural characters. As the saying goes, "Without the skin, where will the hair attach?" Building structures are fundamental to a building's existence and crucial to spatial ambiance. Steel structures, in particular, have gradually become mainstream, enabling numerous architects to create novel and revolutionary works.
2. Steel Structures and Architectural Concepts
During industrial revolutions or rapid societal changes, professional boundaries blur, roles shift, and industry barriers break down. Consequently, engineers and architects might become one, playing dual roles. This era has seen the emergence of masters who are part architect, part structural engineer, or a blend of both. However, they do not always expose the building's skeleton like a fossil or suppress structural elements for conceptual expression. Instead, they integrate and complement each other. Here are a few cases illustrating the perfect blend of architectural concepts and structural expression.
2.1 Lightness
Throughout history, people have been curious about the sky and have attempted to make buildings float, hoping to negate gravity. With stronger structures, buildings have become lighter, but structures often impede the detachment from the ground. The emergence and application of steel structures have greatly enriched the concept of "lightness."
2.1.1 Water Cube - Rising Bubbles
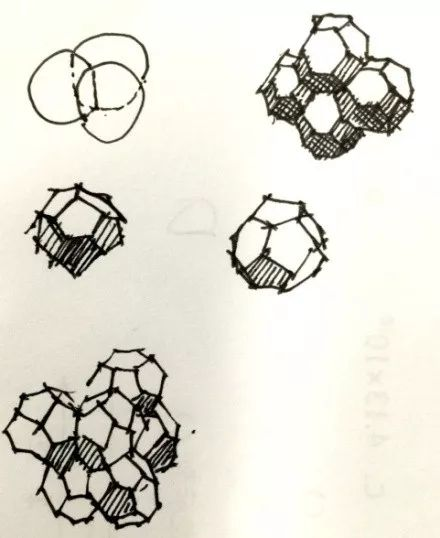
The National Aquatics Center's concept is inspired by water elements, as its name suggests, the Water Cube. In 1993, Veir and Faran created a soap bubble structure using 14-sided and 12-sided polyhedra. This design, optimal for dividing three-dimensional space, became the structural concept for the Water Cube, combining water's beauty with mathematical logic. The architects used a membrane structure of steel grids and air cushions to express the Water Cube's concept. The underground and foundation parts consist of reinforced concrete structures welded to the above-ground steel grids, forming a cubic steel cage. On the roof, steel components hold air cushions, welded to the frame forming the four exterior walls.
2.1.2 Lisbon Expo Portugal Pavilion Entrance - Fluttering Canopy
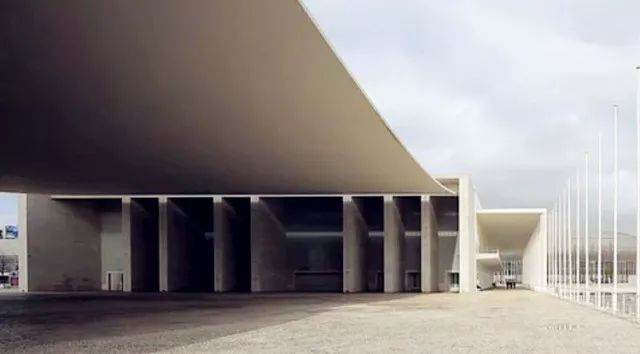
The entrance of the Lisbon Expo Portugal Pavilion, with a span of over 70 meters, aims to create a gentle atmosphere, requiring a light covering. The concept of a canopy, with a mathematically defined catenary shape, offers calculability, natural beauty, and optimal stress distribution. Initially planned with fabric, it was later replaced with rigid concrete tiles hung on steel cables, providing necessary pressure. The steel cables' flexibility allows them to form a natural catenary under appropriate pressure.
2.1.3 Bordeaux House - Flying Box

Architect Rem Koolhaas's initial concept for the Bordeaux House was a "flying box," aiming for a sense of lightness and floatation. To achieve this, the supporting structure had to be concealed. Starting from a traditional "table" shape, the design evolved, offsetting the four "legs" and flipping two to the top, combining support and suspension systems. The result is a dynamic structure that appears ready to launch like a missile, supported by precisely calculated steel beams and cables.
Summary:
These examples demonstrate how design inspiration often comes from nature or everyday experiences, extracting mathematical logic for concept generation. Associations with lightness include floating, dancing, rising bubbles, and fluttering canopies. Utilizing mathematical principles, scientific discoveries, and the strength and flexibility of steel structures, the transition from natural to architectural language is achieved.
2.2 Bionics
Steel structures, due to their flexibility and mobility, can effectively simulate the skeletal systems of plants and animals. Biological structures, refined through natural selection, are a limitless source of architectural inspiration. Architects often design structural models based on mechanical principles and morphological analogies, resulting in innovative landmark buildings. Morphological construction modes include growth, weaving, motion, and surface.
2.2.1 Growth Mode
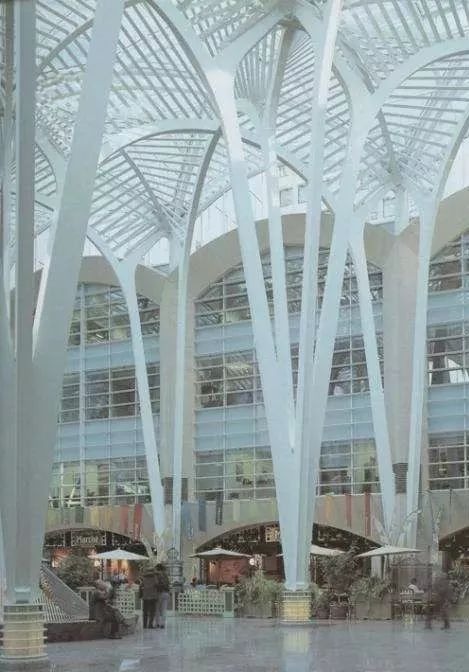
Imitating tree shapes to create large covered spaces without enclosures is a mature design approach, as seen in Calatrava's BCE commercial street. The support system mimics a tree's branching structure, with upper branches supporting a glass roof, transmitting loads layer by layer to vertical columns and the ground.
2.2.2 Weaving Mode
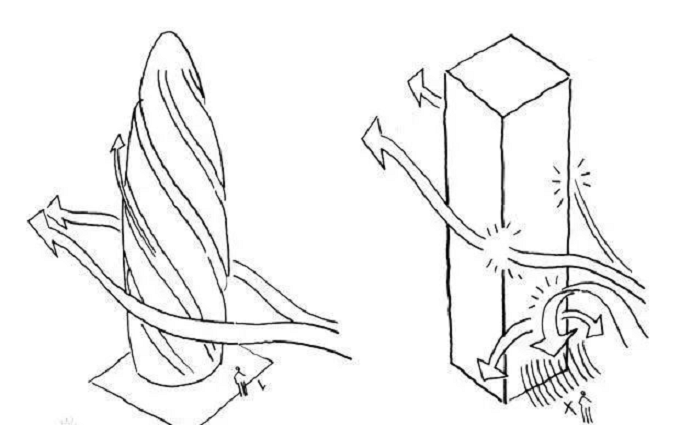
Nature offers numerous woven structures, such as spider webs, plant veins, and bird nests. By mimicking spider webs, steel cable structures have greatly expanded architectural spans. The weaving structure of plant veins inspired the design of the London Swiss Re Tower, a green building utilizing spiral steel frames for natural ventilation, reducing energy consumption. The building's unique shape enhances airflow and light distribution while integrating internal and external spaces.
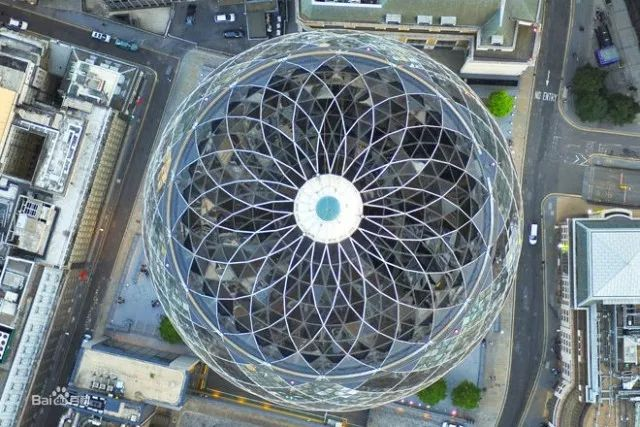
2.2.3 Motion Mode
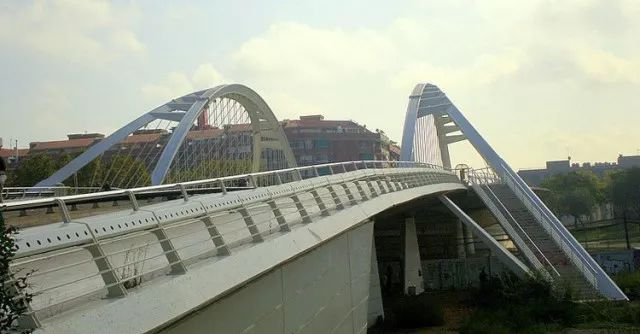
Animal skeletal systems, continuously moving, have evolved into mechanically efficient forms. Joints play a crucial role in connecting and buffering forces. Architects often draw inspiration from joints, as seen in Calatrava's dynamic designs, which integrate mechanical motion into architecture. His works feature structures capable of folding and unfolding, like the Bak de Roda Bridge.
2.2.4 Surface Mode
Thin-shell structures in nature, such as skulls and shells, are lightweight yet durable. Inspired by cellular structures, architects designed inflatable membrane structures, characterized by lightness and uniqueness. An example is the National Center for the Performing Arts in China, a steel shell structure forming a semi-elliptical shape, providing both aesthetic and structural integrity.
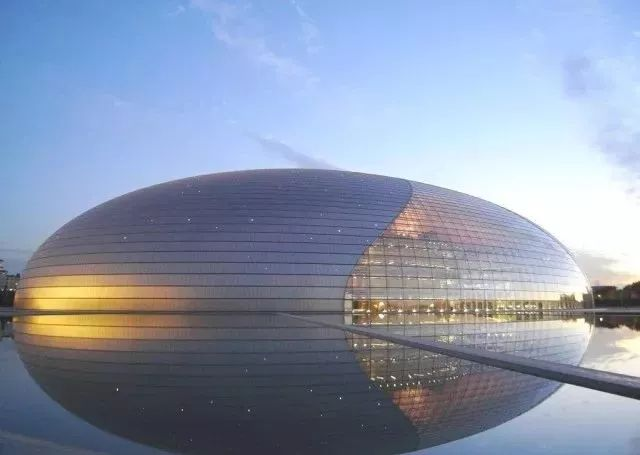
3. Conclusion
Architecture, as a discipline combining science and art, relies on technology and structures to achieve the greatest aesthetic impact. With continuous technological advancements and material innovations, architects have more creative freedom. Steel structures, as modern technology products, have gained widespread popularity and flexible application. Architectural design belongs to the realm of aesthetics, while structural design adheres to mechanical principles. Both aesthetics and mechanics are natural products, complementing each other. Historical buildings often perfectly unified aesthetics and structure, while modern developments in structural technology and materials have expanded spatial possibilities. Notable architects have realized that rational, powerful structures can also embody simple and vibrant beauty, becoming integral to architectural forms. The examples discussed illustrate how architectural concepts often derive from natural structures, abstracted and expressed through flexible steel structures. This approach creates unique buildings harmonizing with natural environments, geographic contexts, and internal spaces, fulfilling architectural aspirations. Steel structures, as architectural skeletons, support internal functions and external forms, influencing the overall expression of concepts.
RELATED NEWS
- Efficient Canopy Structures: Enhancing Gas Station Functionality and Aesthetics 2024-07-05
- Gas Station Construction Budget: How Much Does It Cost to Build a Gas Station? 2024-07-04
- Eight Key Factors in Aluminum-Magnesium-Manganese Roof Design 2024-07-04
- What Are Roof Purlins? What Are the Principles of Roof Purlin Layout? 2024-07-03
- Characteristics of Hangar Tents 2024-07-03
Categories
Latest News
Contact Us
Contact: Mr.Lu
Phone: +86-51668601029
E-mail: hbktech@163.com
Whatsapp:86+15152106218
Add: 1412, Building 2, Vanke Huaihai Xintiandi, Block 3, Quanshan District, Xuzhou City, Jiangsu Province
