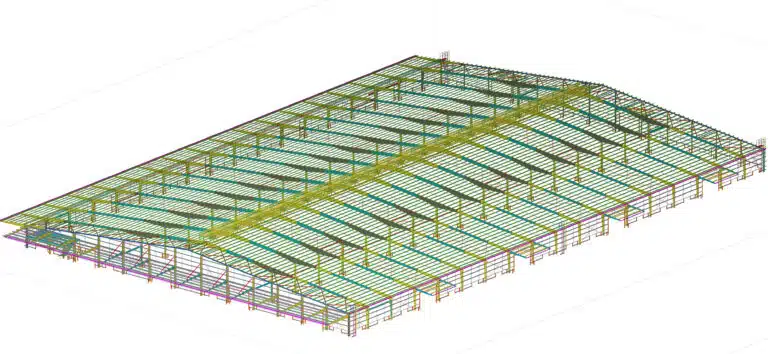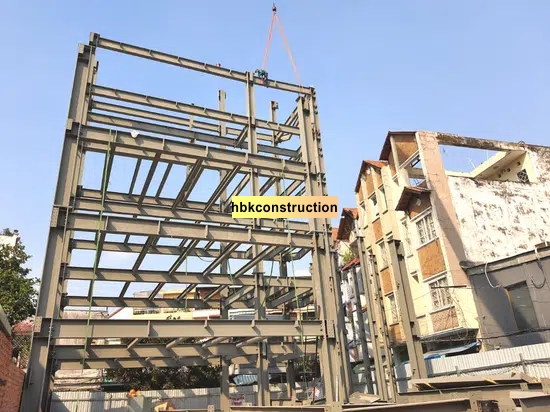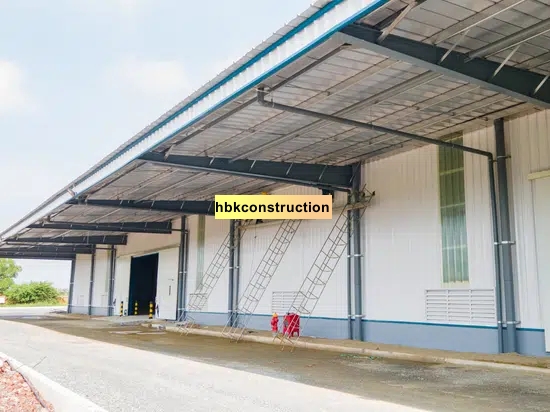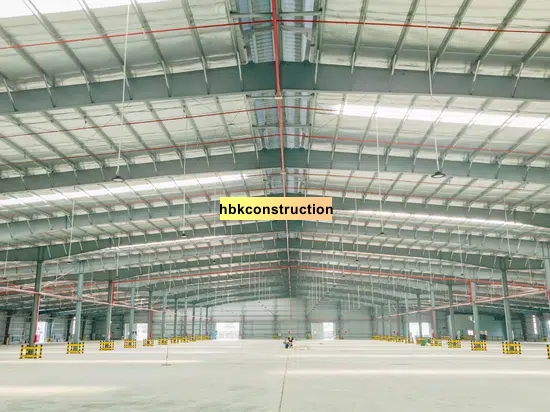Prefabricated Steel Structure Buildings
Prefabricated Steel structure buildings refer to structures where some or all components are manufactured in a factory and then transported to the construction site. There, they are assembled into a functional steel structure building using reliable installation methods and machinery. Compared to on-site construction, prefabricated buildings offer several advantages, including convenience, faster project completion, minimal impact on the surrounding environment, and easier quality assurance for building components.
What is a Prefabricated Steel Structure Building?
A prefabricated building, also known as a prefabricated steel frame house, is constructed from three interconnected components:
1. Main Components: Columns, trusses, braces, etc.
2. Auxiliary Components: C or Z-shaped purlins, top bracing, wall beams, etc.
3. Roof and Wall Panels: Corrugated panels, etc.
A complete prefabricated steel structure house goes through three stages: design, component processing, and reassembly. The entire structure is prefabricated, ensuring quick installation. Common applications for such buildings include warehouses, factories, supermarkets, showrooms, high-rise buildings, and commercial buildings.
Structure of Prefabricated Steel Structure Buildings

Main Structure:
Like concrete houses, prefabricated steel structure buildings require foundations to support the entire structure. Depending on the needs, shallow or deep foundations can be constructed; large-scale projects must use deep foundations to prevent toppling. The main structure includes other parts besides the foundation, such as floors, support systems, columns, trusses, etc., which are crucial as they bear the entire load.


Auxiliary Structure:
The auxiliary structure includes floors, walls, partitions, purlins, skylights, canopies, etc. Although these are secondary structures, they significantly contribute to the construction and completion of the building.
Covering and Shaping:
This is another vital aspect of constructing prefabricated steel buildings. Completing a project involves covering and shaping materials such as roof panels, cement floor mats, and steel floor mats to enclose the space and protect the building from external environmental factors. Additionally, aesthetic factors are also determined by these covers and shapes.

8 Advantages of Prefabricated Steel Structure Buildings
1. Reduced Construction Time: Buildings are typically delivered within weeks after the design is approved. Anchor bolts and base bolts are pre-cast for site anchoring, significantly reducing the overall project construction time. This can accelerate occupancy and provide earlier revenue for owners.
2. Lower Costs: A systematic approach considerably saves the design, manufacturing, and on-site installation costs of structural components. Bundled auxiliary components and cladding can also reduce transportation costs.
3. Expandable: The length of steel structures can be easily extended by adding additional components. Pre-designed PEBs (Pre-Engineered Buildings) can also be expanded in width and height for future expansions. Large span factory spaces are available.
4. Quality Control: Since buildings are entirely manufactured in factories under expected conditions and separated from the construction site, quality is easier to manage.
5. Low Maintenance: Prefabricated metal buildings are made from high-quality coatings suitable for controlling the environment, resulting in long service life and low maintenance costs.
6. Energy-Efficient Roof and Wall Systems: Insulation boards, such as polyurethane insulation boards or fiberglass mats, can be provided to achieve the required U-values.
7. Building Versatility: The building system offers various types of metal wall panels, eaves, arched eaves, and can accommodate specific wall systems like concrete panels, curtain walls, and block walls.
8. System Availability and Compatibility: As the complete PEB is provided by integrated suppliers, the compatibility of all building components and accessories is ensured. This is another significant advantage of pre-designed building systems.
RELATED NEWS
- Efficient Canopy Structures: Enhancing Gas Station Functionality and Aesthetics 2024-07-05
- Gas Station Construction Budget: How Much Does It Cost to Build a Gas Station? 2024-07-04
- Eight Key Factors in Aluminum-Magnesium-Manganese Roof Design 2024-07-04
- What Are Roof Purlins? What Are the Principles of Roof Purlin Layout? 2024-07-03
- Characteristics of Hangar Tents 2024-07-03
Categories
Latest News
Contact Us
Contact: Mr.Lu
Phone: +86-51668601029
E-mail: hbktech@163.com
Whatsapp:86+15152106218
Add: 1412, Building 2, Vanke Huaihai Xintiandi, Block 3, Quanshan District, Xuzhou City, Jiangsu Province
