Four Methods for Constructing Steel Structure Mezzanines
A Steel structure mezzanine is used in buildings such as residential areas, offices, factories, and arenas where the floor height is excessively high. By installing a steel structure composite floor slab, a single floor can be converted into two, thereby maximizing space utilization without compromising the original appearance.
Steel structure mezzanines can be implemented in various ways depending on the type of building:
1.Foundation
One of the keys to the safety of a steel structure mezzanine is the "foundation." This involves transferring the load from the new steel structure floor slab through the main beam to the foundation, which then transfers it to the original structure. This process is similar to a tree relying on its roots for stability. During actual construction, it's crucial to determine whether the fixed point is a load-bearing structure and to inspect the hardness, thickness, and reinforcement of the original structure. Non-load-bearing structures or structures that do not meet the construction requirements need independent supports, which must also be connected to load-bearing beams. When drilling, avoid interrupting the main reinforcement and adhere strictly to the specified depth and diameter. Properly clean the holes before inserting anchor bolts to ensure anchoring strength. The insertion speed should be controlled to avoid incomplete mixing or displacement of the anchoring agent. After insertion, wait for the anchoring agent to set before proceeding with construction.
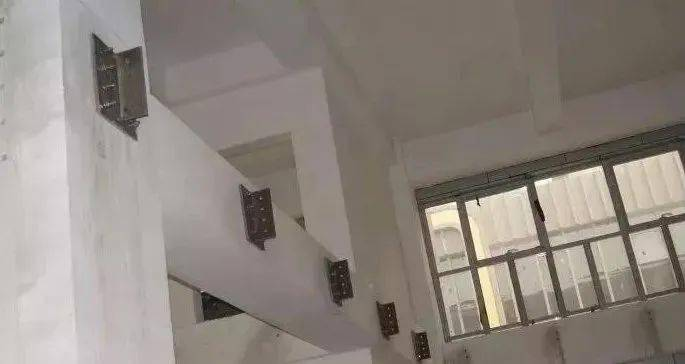
2.Main Beam
The main beam is another crucial element in the safety of a steel structure mezzanine. The choice of the main beam and its relationship to the roof's load and span is vital. For smaller spans, I-beams or H-beams can be used. Once selected, the steel beams must be ground, derusted, cut, and primed before precise cutting on-site. Unlike other steel structures, the length of most beams and purlins in a mezzanine project is not fixed and needs to be measured and cut accordingly.
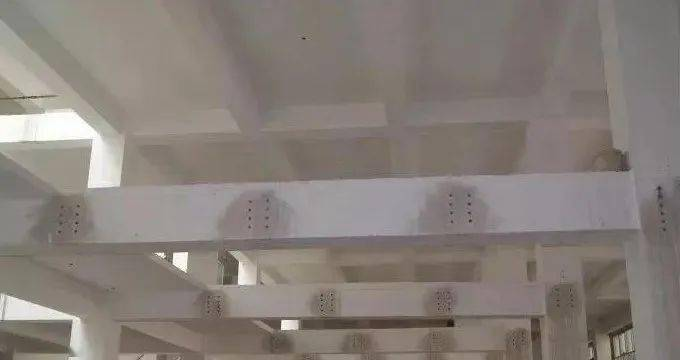
3.Connections
The primary connections in steel structure mezzanine construction are welding and high-strength bolts. Large projects typically use high-strength bolts or welding due to ample space and power supply. However, mezzanine construction sites are often confined, making it difficult to bring in the main beams. Therefore, manual lifting and splicing, followed by hoisting and connecting the steel beams, are common.
4.Types of Steel Structure Composite Floors
-Type 1: Steel Structure Cement Pressure Plate Composite Floor
This consists of secondary beams/purlins (spaced about 600mm apart) + cement fiberboard (or OSB board) + approximately 40mm thick fine aggregate lightweight concrete (optional) + decorative surface layer. This structure is cost-effective, lightweight, and quick to construct. It is suitable for residential, office, and industrial projects, but caution is advised for floors with significant loads or vibrations.
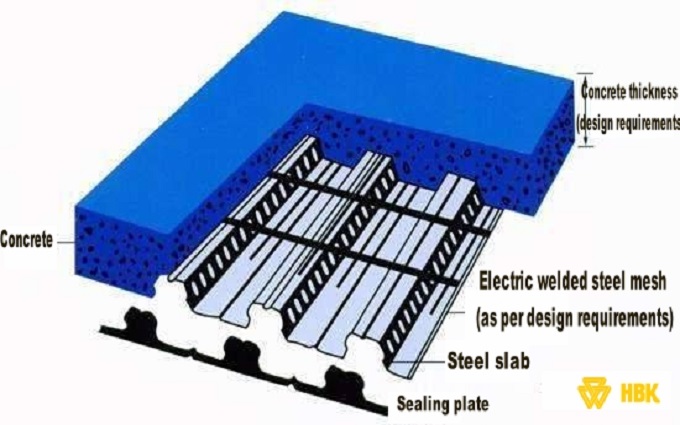
-Type 2: Steel Structure Concrete Composite Floor
This involves a steel structure bearing plate + approximately 100mm thick reinforced concrete slab + decorative surface layer. This structure is highly secure, capable of bearing heavy loads, vibration-free, and has good sound insulation. However, it has a longer construction period and heavier floor weight. It is suitable for various spans, including residential, office buildings, factories, and heavy load-bearing or vibrating floors.
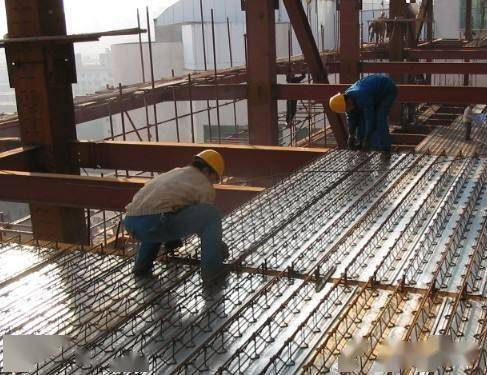
-Type 3: Steel Structure Lightweight Board Composite Floor
This consists of an approximately 100mm thick ALC aerated concrete board + approximately 30mm thick mortar leveling layer + decorative surface layer. This structure is safe, environmentally friendly, lightweight, high-strength, and deformation-resistant, with a short construction period. It is suitable for office buildings, residences, and light factories. Caution is advised for industrial projects with large loads or vibrations.
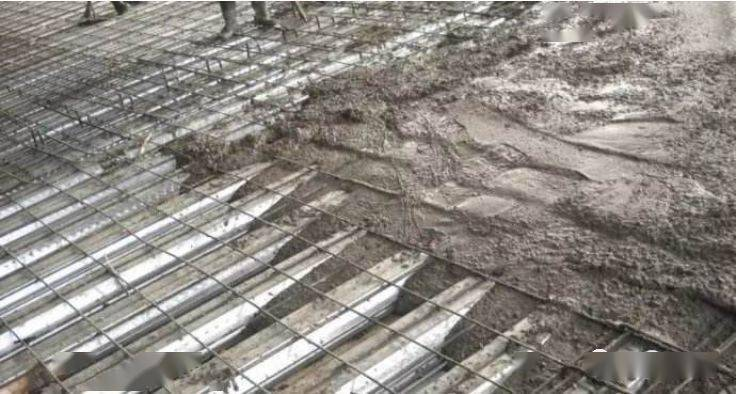
-Type 4: Steel Structure Steel Plate Composite Floor
This involves secondary beams/purlins (or stiffening ribs) spaced less than 600mm apart + patterned steel plate (or grating plate) + approximately 40mm thick fine aggregate concrete (optional) + decorative surface layer (optional). This structure is suitable for industrial factories, workshops, and equipment rooms due to its excellent load-bearing capability and quick construction, although it offers slightly less insulation.
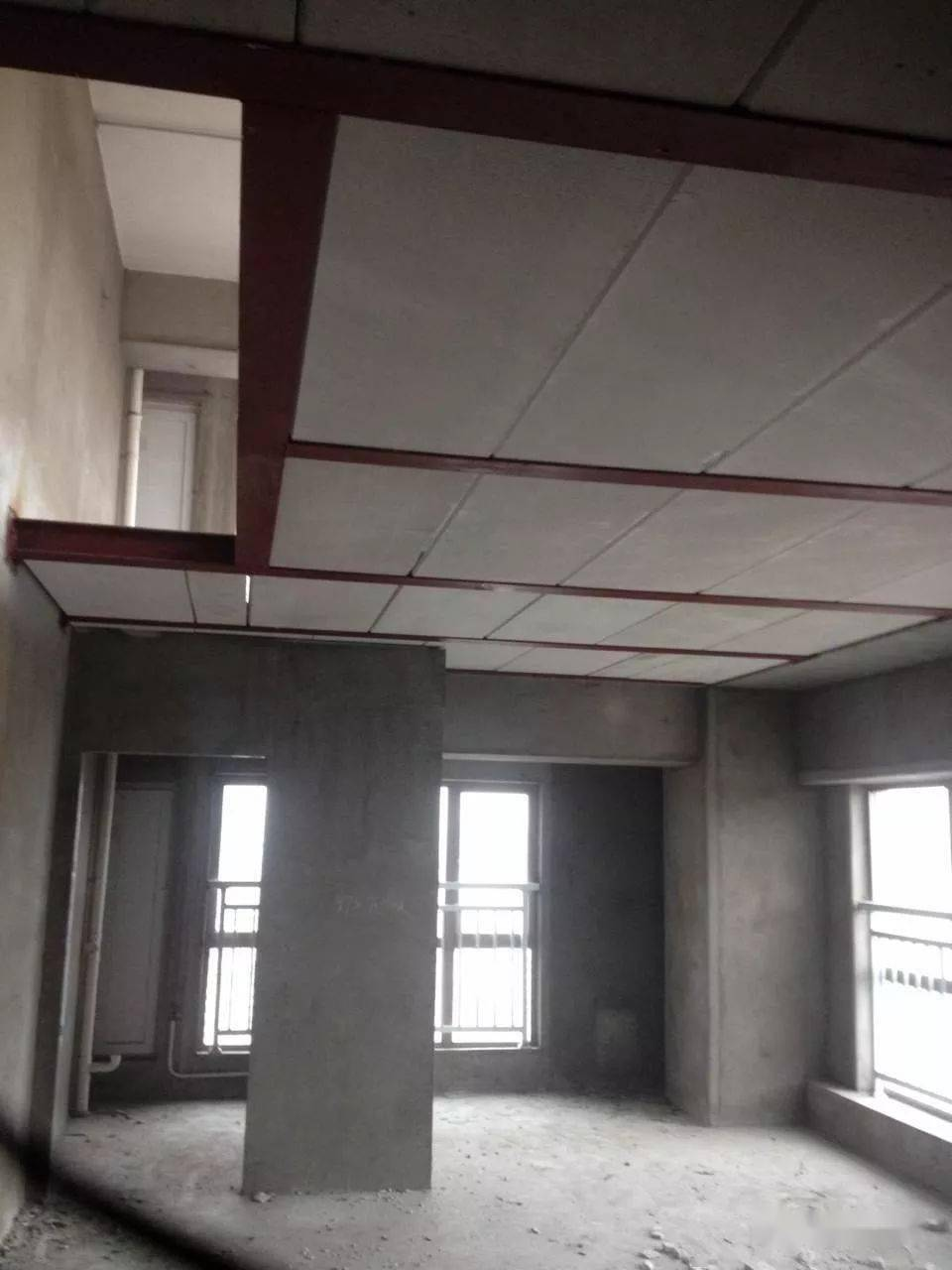
Principles for Designing and Constructing Mezzanine Floors
1. Consider usage functionality, energy-saving, insulation, noise reduction, and environmental coordination when selecting a mezzanine floor type.
2. Prioritize structural safety, analyze and calculate the structure, and choose appropriate beam and column sections. Avoid connecting the mezzanine structure to the original beams and columns and minimize damage to the original structure.
3. Minimize the weight of the added mezzanine floor to reduce the load on the original structure.
4. Ensure construction convenience and minimize the impact on other areas during construction.
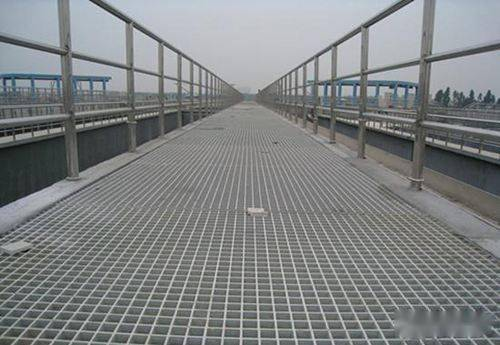
Choosing Between Steel Structure and Pure Concrete Mezzanines
Some clients wonder whether to choose a steel structure mezzanine or a pure concrete mezzanine. The majority of new mezzanines are steel structures due to several advantages:
1.Lighter Weight: Steel structure mezzanines have significantly lighter self-weight compared to concrete mezzanines. For example, the self-weight of a steel structure mezzanine floor is typically less than 100kg/m², while a concrete mezzanine floor weighs more than 350kg/m².
2.Construction Convenience: Steel structure mezzanines involve dry operations, fewer construction steps, faster construction speed, and minimal impact on surrounding areas. In contrast, concrete mezzanines require scaffolding, formwork, rebar tying, and concrete pouring, leading to longer construction periods and more significant environmental impact.
Therefore, most new mezzanine floors are steel structures. When choosing the specific type of steel structure mezzanine, consult with relevant steel structure companies for evaluation, calculation, and design. The choice depends on the intended use and building type, requiring professional design input for the most economical and reasonable solution.
RELATED NEWS
- Efficient Canopy Structures: Enhancing Gas Station Functionality and Aesthetics 2024-07-05
- Gas Station Construction Budget: How Much Does It Cost to Build a Gas Station? 2024-07-04
- Eight Key Factors in Aluminum-Magnesium-Manganese Roof Design 2024-07-04
- What Are Roof Purlins? What Are the Principles of Roof Purlin Layout? 2024-07-03
- Characteristics of Hangar Tents 2024-07-03
Categories
Latest News
Contact Us
Contact: Mr.Lu
Phone: +86-51668601029
E-mail: hbktech@163.com
Whatsapp:86+15152106218
Add: 1412, Building 2, Vanke Huaihai Xintiandi, Block 3, Quanshan District, Xuzhou City, Jiangsu Province
