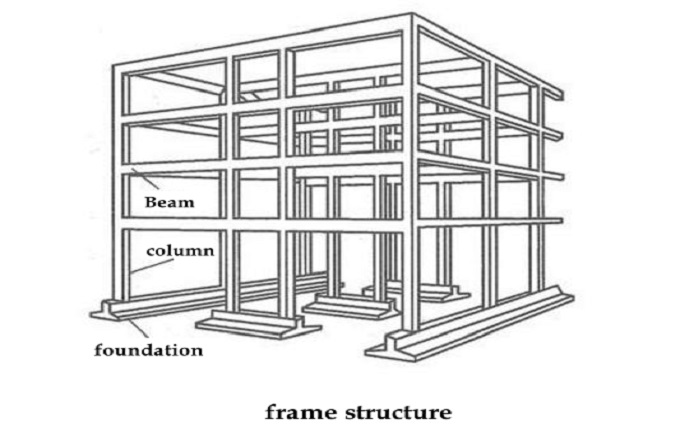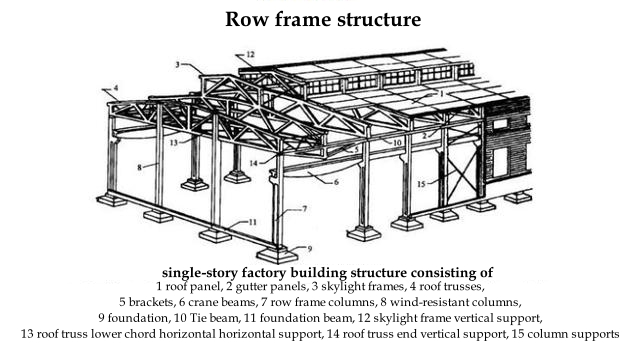Frame Structure and Rack Structure
Frame Structure
A frame structure residential building uses reinforced concrete to form load-bearing beams and columns, with prefabricated lightweight panels made of materials like aerated concrete, expanded perlite, pumice, and vermiculite for partition walls. This type of construction is suitable for large-scale industrial projects due to its high efficiency and good quality. Frame structures are composed of beams and columns with small cross-sections, resulting in lower load-bearing capacity and stiffness. The structural behavior is similar to a vertical cantilever shear beam, where horizontal displacement decreases with increasing floors. High-rise frames bear significant horizontal forces in both directions, and in this case, the cast-in-place floor works together with the beams. The walls in a frame structure are infill walls, serving as enclosures and partitions, providing flexible usage space, but have poor seismic performance.

Rack Structure
A bent structure consists of rows of columns with roof trusses supported on them, forming a series of continuous frames. Bent structures have high load-bearing capacity and stiffness within their plane, but the capacity between frames is weaker. Appropriate bracing between the frames is necessary to prevent lateral movement caused by wind loads. Bent structures are typically used for single-story industrial buildings.

RELATED NEWS
- Efficient Canopy Structures: Enhancing Gas Station Functionality and Aesthetics 2024-07-05
- Gas Station Construction Budget: How Much Does It Cost to Build a Gas Station? 2024-07-04
- Eight Key Factors in Aluminum-Magnesium-Manganese Roof Design 2024-07-04
- What Are Roof Purlins? What Are the Principles of Roof Purlin Layout? 2024-07-03
- Characteristics of Hangar Tents 2024-07-03
Categories
Latest News
Contact Us
Contact: Mr.Lu
Phone: +86-51668601029
E-mail: hbktech@163.com
Whatsapp:86+15152106218
Add: 1412, Building 2, Vanke Huaihai Xintiandi, Block 3, Quanshan District, Xuzhou City, Jiangsu Province
