Qingfang City Sports Center Stadium - Retractable Roof Membrane Structure
Qingfang City Sports Center Stadium is located in Kebeixincheng, northwest of Shaoxing City, and was the main venue for the 2015 Zhejiang Provincial Games.
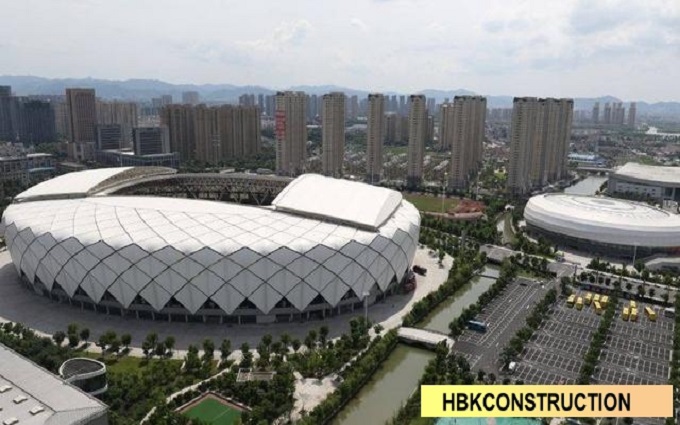
It is the third stadium in China with a retractable roof system and currently the largest retractable stadium in China in terms of span and seating capacity. It is also the largest all-weather stadium in China with the largest unobstructed open area and the largest single-layer membrane structure. The stadium is situated in the southeast of the sports center, adjacent to the first phase of the exhibition center on the east side. It can be used as a sports venue and, when the roof is closed, can be used together with the exhibition center as an exhibition hall.
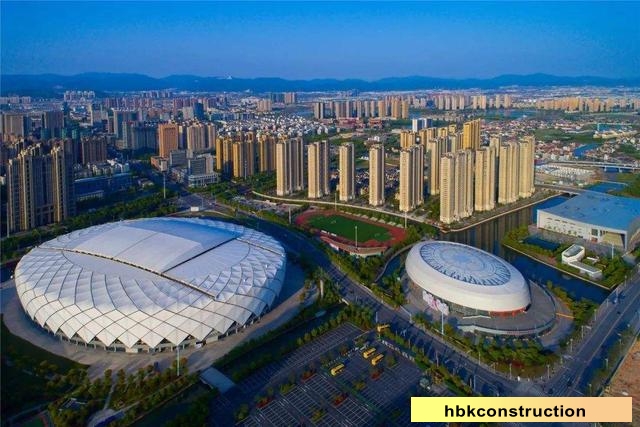
The stadium has a seating capacity of 40,000 people, with a total construction area of 78,193 square meters and a building height of approximately 44.9 meters. Under the stands, there are supporting service rooms. The stadium features a dual-sided sliding retractable roof on the north and south sides, with an openable area of 10,666.10 square meters. The central area of 21,623.52 square meters can be converted into an exhibition hall with 1,116 standard exhibition booths. Surrounding facilities include an exhibition registration hall, conference center, and exhibition offices. The structure uses a reinforced concrete shear wall frame combined with a spatial Steel Truss system, designed to withstand seismic intensity of 6 degrees, with a fire resistance rating of Level 1 and a design lifespan of 50 years.
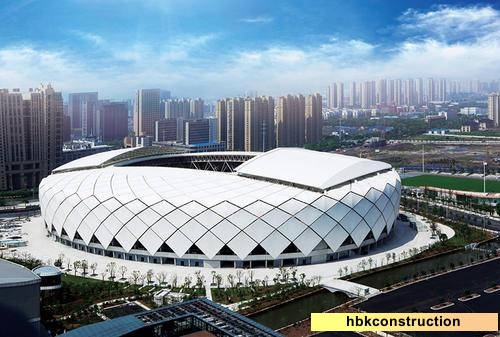
The stadium's retractable roof operates by sliding north and south, with coaxial parallel circular arc tracks. The horizontal distance between the tracks is 96.3 meters, the track radius is 872.6 meters, and the length is 236.5 meters. The roof structure consists of a fixed roof and a movable roof. The fixed roof has a projection of a four-center circle and uses a spatial steel truss structure. Around the perimeter, there is a ring truss connected to the concrete stands via ball-joint supports. The central area features a grid of four spatial main trusses (with high-strength steel rods below the main trusses), connected to the ring truss by 28 spatial secondary trusses. The movable roof uses planar trusses.
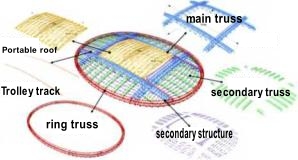
The fixed roof of the Qingfang City Stadium has a geometric shape close to an oval. Longitudinal main trusses are arranged along the direction of the movable roof track, and transverse main trusses are arranged perpendicular to the longitudinal main trusses, forming a grid-like double-directional spatial main truss. Ring trusses are placed around the fixed roof to increase the overall rigidity of the roof structure. Secondary trusses and horizontal cross-bracing systems are arranged within the stadium cove roof structure to increase its planar rigidity.
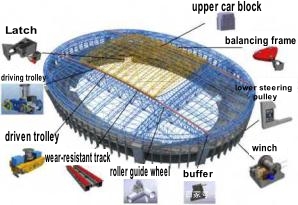
The movable roof of the Qingfang City Sports Center Stadium uses a planar truss structure, with seven main trusses set along the span direction. The maximum height of the main trusses is 6.2 meters, and the minimum height is 1.5 meters. A triangular spatial truss with a height of 1.5 meters is set longitudinally on the trolley track to reduce the sensitivity of the entire movable roof to deformation. The roof surface of the movable roof uses PTFE membrane structure, which can effectively adapt to the deformation of the movable roof and has excellent waterproof performance.
RELATED NEWS
- Efficient Canopy Structures: Enhancing Gas Station Functionality and Aesthetics 2024-07-05
- Gas Station Construction Budget: How Much Does It Cost to Build a Gas Station? 2024-07-04
- Eight Key Factors in Aluminum-Magnesium-Manganese Roof Design 2024-07-04
- What Are Roof Purlins? What Are the Principles of Roof Purlin Layout? 2024-07-03
- Characteristics of Hangar Tents 2024-07-03
Categories
Latest News
Contact Us
Contact: Mr.Lu
Phone: +86-51668601029
E-mail: hbktech@163.com
Whatsapp:86+15152106218
Add: 1412, Building 2, Vanke Huaihai Xintiandi, Block 3, Quanshan District, Xuzhou City, Jiangsu Province
