Cross-Sectional Views of Large-Span Stadiums
Great stadiums are used for public events, and excellent design can bring people together. These large buildings not only become landmarks in cities but also continually explore new structural and technological methods. Engineering and architecture go hand in hand in modern stadium design, with considerations ranging from the site and seating to the overhead roof, addressing visibility, light, and air circulation.
One key way to understand stadiums is through cross-sectional views, which offer a window into the spectator experience. These views show the flow of people through the space and illustrate how design provides open sightlines for the action on the field. Drawings of stadiums recently built around the world demonstrate today's sports design, featuring cantilever forms and fully enclosed structures, representing large-span solutions and innovative roof designs.
Quzhou Sports Park, MAD Architects
Quzhou, China
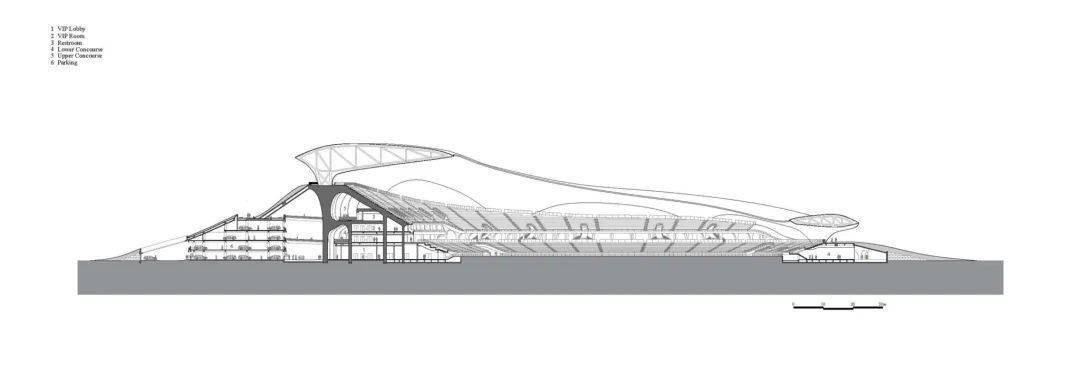
Quzhou Sports Park is a piece of "land art," integrating itself into a futuristic landscape of hills, sunken gardens, and lakes. The stadium is part of a 700,000-square-meter sports park, which also includes a gymnasium, swimming pool, and outdoor sports facilities. The top of the design is a translucent, large-span "halo" that gently hovers above like a cloud. The halo's proximity to the ground creates a sense of compactness, making it appear both within reach and unattainable.
SAIC Pudong Arena, HPP Architects
Shanghai, China

The Shanghai SAIC Pudong Arena is the new home of the professional football club Shanghai Port and the first football stadium in China to meet FIFA's international standards. HPP designed the stadium's shape to resemble a traditional Chinese porcelain bowl. The flat roof follows the principle of a suspension structure, acting as an internal tension ring and an external compression ring. This technology is used for the first time, forming a 56-meter unsupported span from the roof's edge to the central opening.
Odense Velodrome, MIKKELSEN
Odense, Denmark
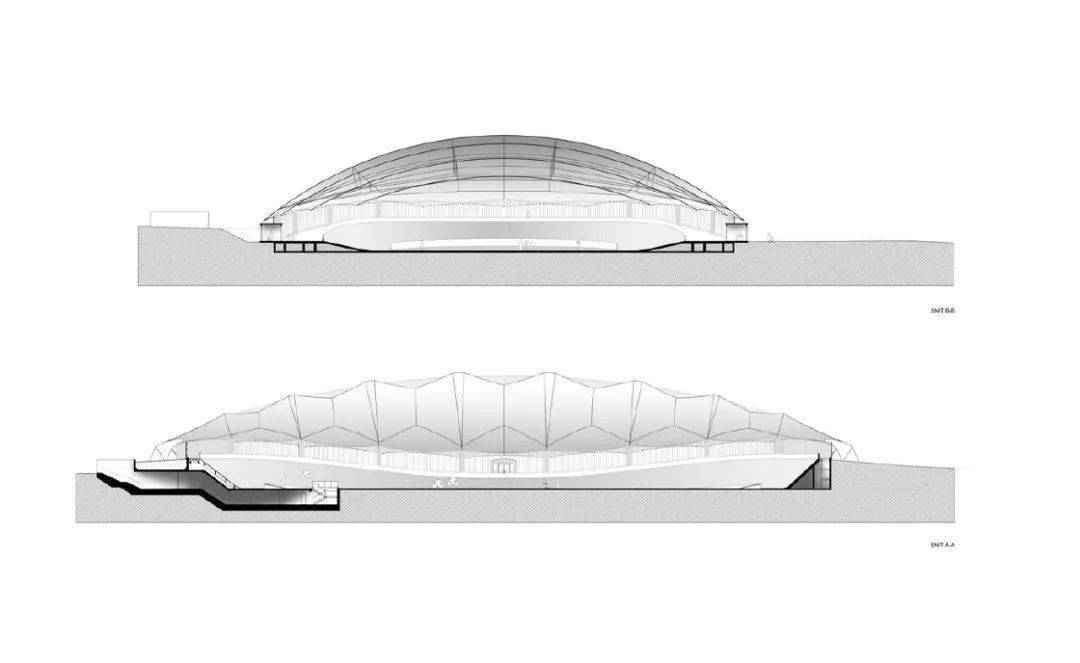
Located west of downtown Odense, the project includes a 250-meter-long cycling track enclosure, a new timber cycling track, a running track, and other facility areas. The greatest structural challenge was designing a structure that could span large column-free areas while being the lightest, structurally, and economically efficient solution. Therefore, the team combined membrane structures with steel support structures.
Allegiant Stadium, Manica
Las Vegas, USA
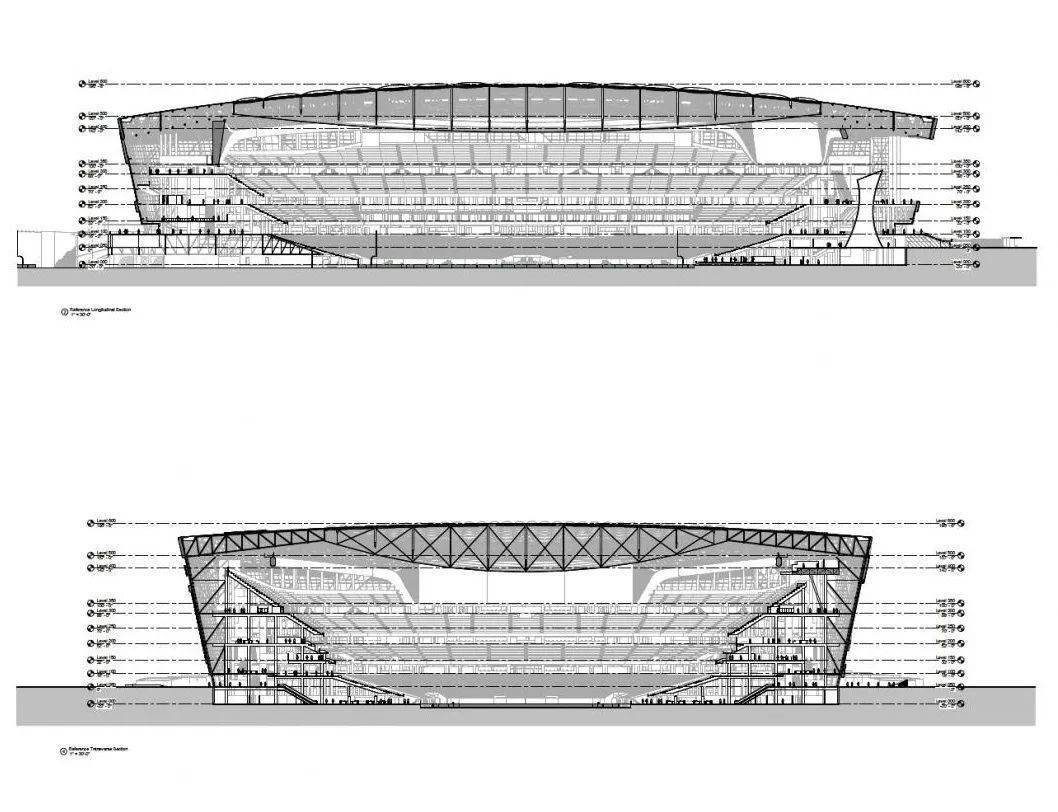
Allegiant Stadium is the home of the NFL's Las Vegas Raiders and the NCAA's UNLV Rebels. The fully enclosed, climate-controlled multi-purpose venue can expand to 72,000 seats for large events. The stadium's exterior design is inspired by the distinctive lines of luxury sports cars, featuring a 60-meter wide column-free zone achieved through high-tech cable net and ETFE roof systems.
London Aquatics Centre, Zaha Hadid Architects
London, UK
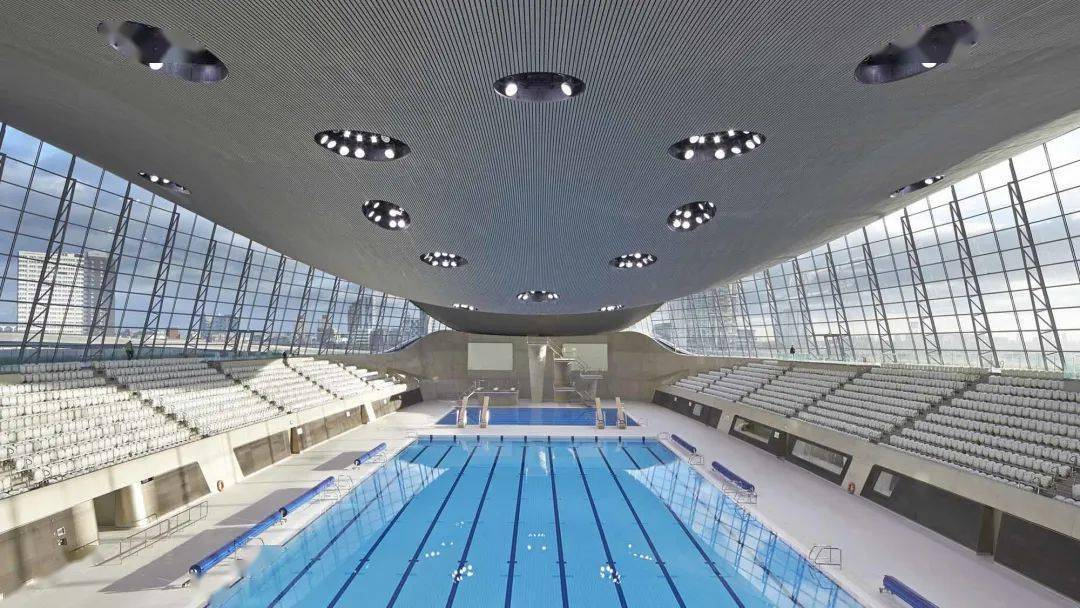
The concept of ZHA's London Aquatics Centre is inspired by the fluid geometry of water in motion, creating a space that resonates with the river landscape of the Olympic Park. The undulating roof sweeps over the ground like a wave, enveloping the central pools with its unified flowing form. The design can flexibly adapt to the scale and capacity required for the 2012 London Olympics while providing the optimal size and capacity for post-Olympic use.
Inzell Speed Skating Stadium, Behnisch and Pohl
Inzell, Germany
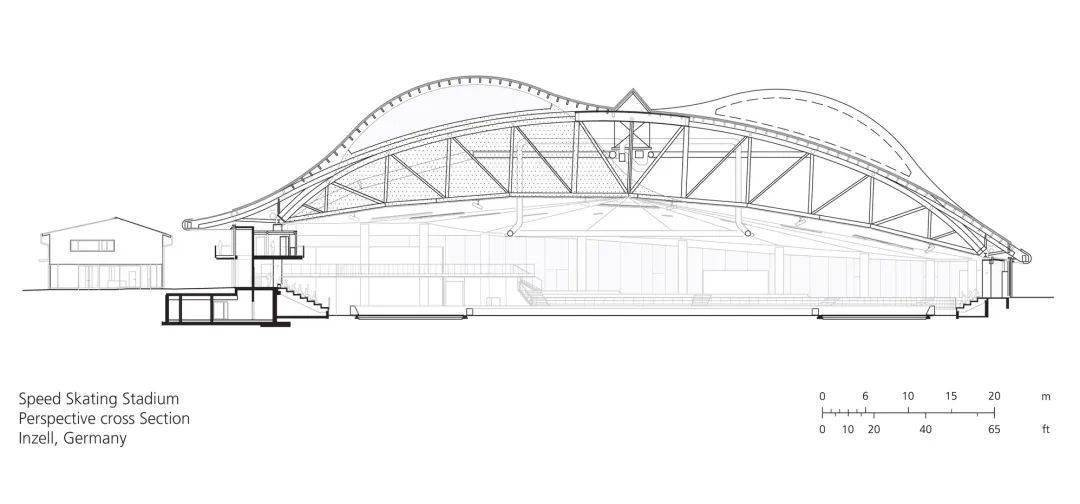
Inzell hosted the 2011 World Single Distances Speed Skating Championships. This stadium was built with a high-performance intelligent roof structure, upgrading the existing outdoor speed skating track. The improved arena can accommodate up to 7,000 spectators, providing a flexible venue for large world-class competitions and regular seasonal speed skating training. The 200-meter long, 90-meter wide arena is an independent large-span structure with no internal columns.
Al Janoub Stadium, Zaha Hadid Architects
Al Wakrah, Qatar
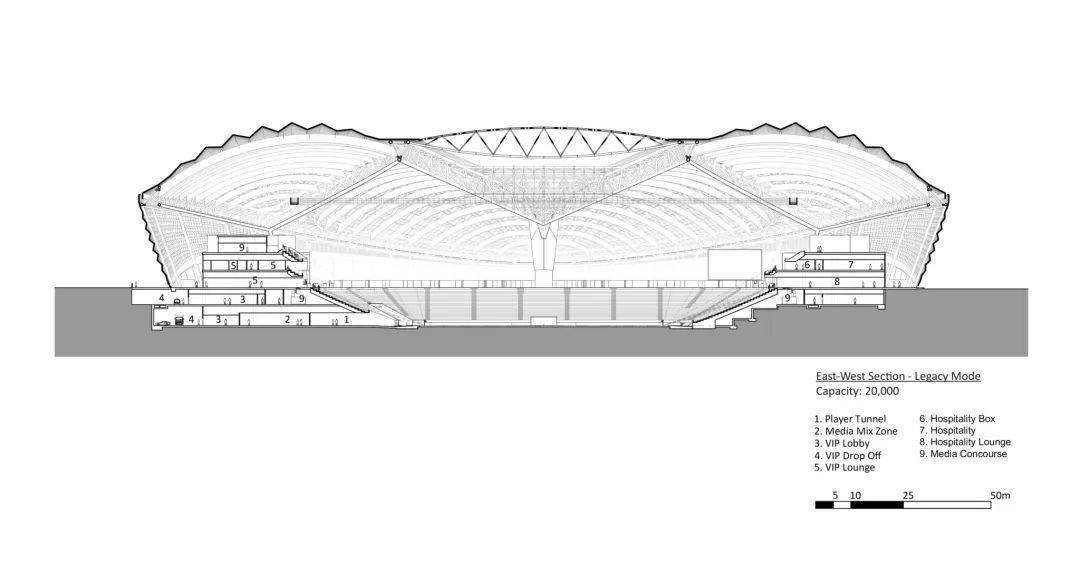
Al Janoub Stadium is the first new venue inaugurated for the 2022 FIFA World Cup in Qatar. The stadium features an operable fabric roof and new cooling technology, with a roof that can open like a sail to provide shade for the playing field. The client requested a design reflecting the local maritime culture, especially the traditional dhow boats of the region. Thus, the stadium's roof design abstractly represents inverted and tightly clustered dhow hulls.
RELATED NEWS
- Efficient Canopy Structures: Enhancing Gas Station Functionality and Aesthetics 2024-07-05
- Gas Station Construction Budget: How Much Does It Cost to Build a Gas Station? 2024-07-04
- Eight Key Factors in Aluminum-Magnesium-Manganese Roof Design 2024-07-04
- What Are Roof Purlins? What Are the Principles of Roof Purlin Layout? 2024-07-03
- Characteristics of Hangar Tents 2024-07-03
Categories
Latest News
Contact Us
Contact: Mr.Lu
Phone: +86-51668601029
E-mail: hbktech@163.com
Whatsapp:86+15152106218
Add: 1412, Building 2, Vanke Huaihai Xintiandi, Block 3, Quanshan District, Xuzhou City, Jiangsu Province
